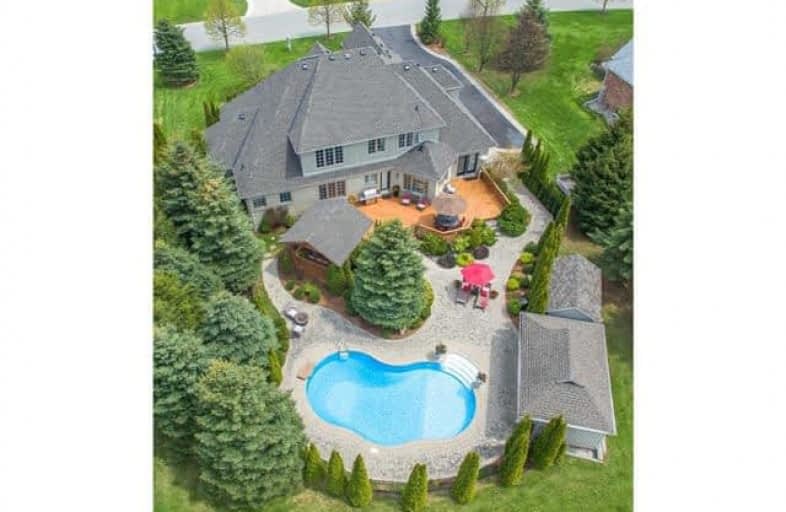Sold on Oct 15, 2018
Note: Property is not currently for sale or for rent.

-
Type: Detached
-
Style: 1 1/2 Storey
-
Size: 3500 sqft
-
Lot Size: 120 x 330 Feet
-
Age: 16-30 years
-
Taxes: $11,752 per year
-
Days on Site: 144 Days
-
Added: Sep 07, 2019 (4 months on market)
-
Updated:
-
Last Checked: 2 months ago
-
MLS®#: E4140180
-
Listed By: Century 21 leading edge realty inc., brokerage
Spectacular, Luxury Home Offers Wow Factor And Pride Of Ownership. Approx. 5000 Sq Ft Fin. Living Space. Sun Drenched Gourmet Entertainer's Kitchen With Breathtaking View Of Backyard Oasis. Stunning Mbrm Retreat With Opulent Ensuite, Perfect Blend Of Open Concept And Adjoining Mffr, Den And Lr. Lower Level Offers Value In Expansive Rr With B/I Theatre Sound System, Sound Proofed Ceilings, 6th Bed, Storage And Workshop Areas Accessible By Separate Entrance.
Extras
Incl: Sprinkler System,Existing Washer,Dryer,Fridge,Stove,Microwave,B/I Dishwasher,Water Softener,All Pool Equipment,Existing Window Coverings,Tv Wallmounts,Fridge In Cabana,B/I Sound Systems. Excl: Basement Fridge, Dr Chandelier
Property Details
Facts for 22 Wilson House, Whitby
Status
Days on Market: 144
Last Status: Sold
Sold Date: Oct 15, 2018
Closed Date: Mar 15, 2019
Expiry Date: Oct 31, 2018
Sold Price: $1,725,000
Unavailable Date: Oct 15, 2018
Input Date: May 25, 2018
Property
Status: Sale
Property Type: Detached
Style: 1 1/2 Storey
Size (sq ft): 3500
Age: 16-30
Area: Whitby
Community: Rural Whitby
Availability Date: Tbd
Inside
Bedrooms: 5
Bedrooms Plus: 1
Bathrooms: 5
Kitchens: 1
Rooms: 10
Den/Family Room: Yes
Air Conditioning: Central Air
Fireplace: Yes
Laundry Level: Main
Central Vacuum: Y
Washrooms: 5
Building
Basement: Finished
Basement 2: Full
Heat Type: Forced Air
Heat Source: Gas
Exterior: Brick
Exterior: Stone
Elevator: N
UFFI: No
Water Supply Type: Drilled Well
Water Supply: Well
Special Designation: Unknown
Other Structures: Garden Shed
Parking
Driveway: Private
Garage Spaces: 3
Garage Type: Attached
Covered Parking Spaces: 6
Total Parking Spaces: 9
Fees
Tax Year: 2018
Tax Legal Description: Lot 32 Plan 40M 2040, Whitby
Taxes: $11,752
Highlights
Feature: Golf
Feature: Grnbelt/Conserv
Feature: Park
Feature: Place Of Worship
Feature: Rec Centre
Feature: Skiing
Land
Cross Street: Myrtle Rd / Ashburn
Municipality District: Whitby
Fronting On: West
Pool: Inground
Sewer: Septic
Lot Depth: 330 Feet
Lot Frontage: 120 Feet
Acres: .50-1.99
Zoning: Residential
Additional Media
- Virtual Tour: http://www.videolistings.ca/video/22wilson/
Rooms
Room details for 22 Wilson House, Whitby
| Type | Dimensions | Description |
|---|---|---|
| Kitchen Ground | 4.07 x 5.50 | Granite Counter, W/O To Garden |
| Great Rm Ground | 3.62 x 4.44 | Hardwood Floor, Crown Moulding |
| Family Ground | 4.98 x 5.11 | Hardwood Floor, Fireplace, California Shutters |
| Den Ground | 3.11 x 4.11 | Hardwood Floor, Pot Lights, French Doors |
| Master Ground | 4.25 x 4.62 | Ensuite Bath, W/I Closet, French Doors |
| Dining Ground | 3.52 x 4.62 | Hardwood Floor, Bay Window, Pot Lights |
| 2nd Br 2nd | 3.62 x 4.52 | Broadloom, Large Closet, Large Window |
| 3rd Br 2nd | 3.00 x 4.67 | Broadloom, Large Closet, Vaulted Ceiling |
| 4th Br 2nd | 3.06 x 4.52 | Broadloom, Large Closet, Vaulted Ceiling |
| 5th Br 2nd | 3.00 x 6.78 | Broadloom, Vaulted Ceiling |
| Rec Lower | 7.62 x 7.62 | Fireplace, Pot Lights |
| Br Lower | 3.35 x 3.04 | Broadloom, W/I Closet |
| XXXXXXXX | XXX XX, XXXX |
XXXX XXX XXXX |
$X,XXX,XXX |
| XXX XX, XXXX |
XXXXXX XXX XXXX |
$X,XXX,XXX | |
| XXXXXXXX | XXX XX, XXXX |
XXXXXXX XXX XXXX |
|
| XXX XX, XXXX |
XXXXXX XXX XXXX |
$X,XXX,XXX |
| XXXXXXXX XXXX | XXX XX, XXXX | $1,725,000 XXX XXXX |
| XXXXXXXX XXXXXX | XXX XX, XXXX | $1,798,900 XXX XXXX |
| XXXXXXXX XXXXXXX | XXX XX, XXXX | XXX XXXX |
| XXXXXXXX XXXXXX | XXX XX, XXXX | $1,828,000 XXX XXXX |

St Leo Catholic School
Elementary: CatholicMeadowcrest Public School
Elementary: PublicSt Bridget Catholic School
Elementary: CatholicWinchester Public School
Elementary: PublicBrooklin Village Public School
Elementary: PublicChris Hadfield P.S. (Elementary)
Elementary: PublicÉSC Saint-Charles-Garnier
Secondary: CatholicBrooklin High School
Secondary: PublicAll Saints Catholic Secondary School
Secondary: CatholicFather Leo J Austin Catholic Secondary School
Secondary: CatholicPort Perry High School
Secondary: PublicSinclair Secondary School
Secondary: Public

