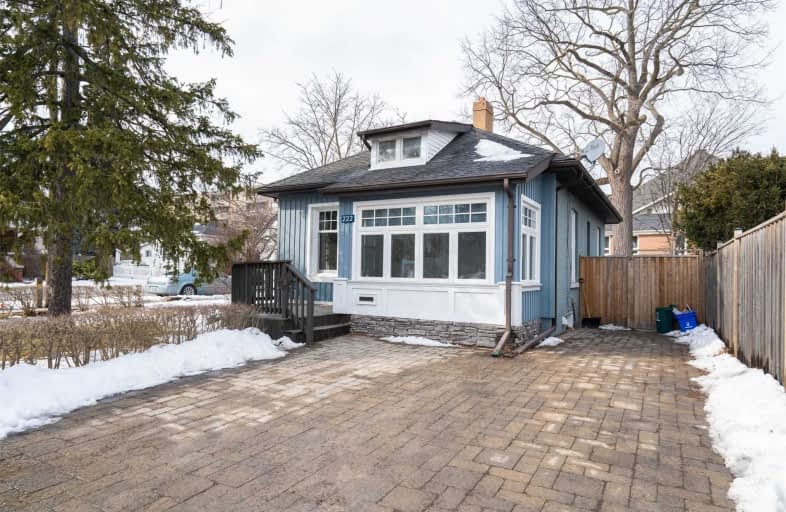Sold on Mar 02, 2021
Note: Property is not currently for sale or for rent.

-
Type: Detached
-
Style: Bungalow
-
Lot Size: 37.5 x 95 Feet
-
Age: No Data
-
Taxes: $4,111 per year
-
Days on Site: 5 Days
-
Added: Feb 25, 2021 (5 days on market)
-
Updated:
-
Last Checked: 3 months ago
-
MLS®#: E5128037
-
Listed By: Re/max rouge river realty ltd., brokerage
Renovated Two-Bedroom Heritage Designated Bungalow In The Heart Of Downtown Whitby. Many Updates Throughout Include A Gorgeous Brand New Kitchen With Quartz Countertops, Extended Cupboards, Crown Moulding, Stainless Steel Appliances, Pendant Lighting And A Breakfast Bar, Beautiful Bathroom With Marble Counters And Seamless Glass Shower, Remodelled Master Bedroom With Walk-In Closet. Walking Distance To All Amenities!
Extras
This Little Gem Is Definitely A Must-See Property, You Won't Be Disappointed! Windows Replaced (2021) Refinished Hardwood Floors, 9 ' Ceilings, 12" Baseboards, Pot Lights...The List Goes On! Incl: All Appliances, Window Coverings & Elf's
Property Details
Facts for 222 Dunlop Street West, Whitby
Status
Days on Market: 5
Last Status: Sold
Sold Date: Mar 02, 2021
Closed Date: Apr 29, 2021
Expiry Date: May 31, 2021
Sold Price: $652,000
Unavailable Date: Mar 02, 2021
Input Date: Feb 25, 2021
Prior LSC: Listing with no contract changes
Property
Status: Sale
Property Type: Detached
Style: Bungalow
Area: Whitby
Community: Downtown Whitby
Inside
Bedrooms: 2
Bathrooms: 1
Kitchens: 1
Rooms: 5
Den/Family Room: No
Air Conditioning: Central Air
Fireplace: No
Washrooms: 1
Building
Basement: Full
Heat Type: Forced Air
Heat Source: Gas
Exterior: Brick
Water Supply: Municipal
Special Designation: Unknown
Parking
Driveway: Private
Garage Type: None
Covered Parking Spaces: 2
Total Parking Spaces: 2
Fees
Tax Year: 2020
Tax Legal Description: Pt Lt 25 2nd Double Range Pl H50032 Whitby As In *
Taxes: $4,111
Highlights
Feature: Fenced Yard
Feature: Public Transit
Feature: School
Land
Cross Street: Dunlop & Brock
Municipality District: Whitby
Fronting On: North
Pool: None
Sewer: Sewers
Lot Depth: 95 Feet
Lot Frontage: 37.5 Feet
Lot Irregularities: *In D376478 Town Of W
Rooms
Room details for 222 Dunlop Street West, Whitby
| Type | Dimensions | Description |
|---|---|---|
| Mudroom | - | Picture Window, O/Looks Frontyard, B/I Shelves |
| Living | 3.25 x 5.54 | Hardwood Floor, Picture Window, Pot Lights |
| Kitchen | 2.94 x 4.16 | Quartz Counter, Breakfast Bar, Renovated |
| Master | 3.34 x 2.98 | Hardwood Floor, W/I Closet, Picture Window |
| 2nd Br | 2.77 x 3.01 | Hardwood Floor, Closet, Window |
| XXXXXXXX | XXX XX, XXXX |
XXXX XXX XXXX |
$XXX,XXX |
| XXX XX, XXXX |
XXXXXX XXX XXXX |
$XXX,XXX |
| XXXXXXXX XXXX | XXX XX, XXXX | $652,000 XXX XXXX |
| XXXXXXXX XXXXXX | XXX XX, XXXX | $529,900 XXX XXXX |

Earl A Fairman Public School
Elementary: PublicSt John the Evangelist Catholic School
Elementary: CatholicSt Marguerite d'Youville Catholic School
Elementary: CatholicWest Lynde Public School
Elementary: PublicSir William Stephenson Public School
Elementary: PublicJulie Payette
Elementary: PublicHenry Street High School
Secondary: PublicAll Saints Catholic Secondary School
Secondary: CatholicAnderson Collegiate and Vocational Institute
Secondary: PublicFather Leo J Austin Catholic Secondary School
Secondary: CatholicDonald A Wilson Secondary School
Secondary: PublicSinclair Secondary School
Secondary: Public

