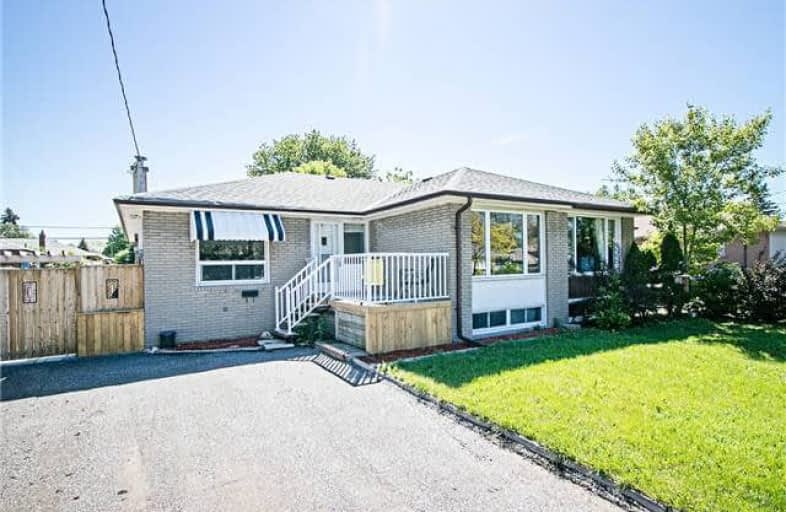Sold on Jul 10, 2017
Note: Property is not currently for sale or for rent.

-
Type: Semi-Detached
-
Style: Bungalow
-
Lot Size: 41 x 100 Feet
-
Age: No Data
-
Taxes: $3,558 per year
-
Days on Site: 32 Days
-
Added: Sep 07, 2019 (1 month on market)
-
Updated:
-
Last Checked: 2 months ago
-
MLS®#: E3834303
-
Listed By: Century 21 infinity realty inc., brokerage
Just Steps Away From The Heart Of Whitby! Near Great Shopping, Schools, Parks And Transit! With Rare 4th Bedroom And A Big 5th In The Basement That Could Be Your Home Office, Gym,Etc. Hardwood Thoughout On Main Floor And Up Graded Dri-Core Subfloor In The Basement. Large Family/Sitting Room Both On Main And Basement Floors. W/O To Tens Of Thousands Of Dollars In A Virtually Maintenance Free Backyard. Master-Bedroom With Custom Closets & Rare Semi En Suite.
Extras
Lots Of Storage! Functional Gas Fireplace That Just Needs Gas Hooked Back Up, All Window Coverings, Electrical Light Fixtures. Fridge Stove, Bar Fridge And A Functional Pair Of Washer And Dryer. Driveway To Be Completed By Closing.
Property Details
Facts for 223 Lupin Drive, Whitby
Status
Days on Market: 32
Last Status: Sold
Sold Date: Jul 10, 2017
Closed Date: Aug 18, 2017
Expiry Date: Aug 25, 2017
Sold Price: $482,000
Unavailable Date: Jul 10, 2017
Input Date: Jun 08, 2017
Property
Status: Sale
Property Type: Semi-Detached
Style: Bungalow
Area: Whitby
Community: Downtown Whitby
Availability Date: Tbd
Inside
Bedrooms: 4
Bedrooms Plus: 1
Bathrooms: 2
Kitchens: 1
Rooms: 7
Den/Family Room: Yes
Air Conditioning: Central Air
Fireplace: Yes
Washrooms: 2
Utilities
Electricity: Yes
Gas: Yes
Cable: Yes
Telephone: Yes
Building
Basement: Finished
Heat Type: Forced Air
Heat Source: Gas
Exterior: Brick
Water Supply: Municipal
Special Designation: Unknown
Parking
Driveway: Pvt Double
Garage Type: None
Covered Parking Spaces: 4
Total Parking Spaces: 4
Fees
Tax Year: 2017
Tax Legal Description: Pt Lt 81, Pl 727 As In D390335 ; S/T Co78933, Co83
Taxes: $3,558
Land
Cross Street: Dundas St. E/Lupin
Municipality District: Whitby
Fronting On: East
Pool: None
Sewer: Sewers
Lot Depth: 100 Feet
Lot Frontage: 41 Feet
Acres: < .50
Additional Media
- Virtual Tour: https://vimeo.com/user65917821/review/220791911/0e5d0813bf
Rooms
Room details for 223 Lupin Drive, Whitby
| Type | Dimensions | Description |
|---|---|---|
| Living Ground | 3.40 x 6.70 | Combined W/Dining, Bay Window, Hardwood Floor |
| Dining Ground | 3.40 x 6.70 | Combined W/Living, Hardwood Floor |
| Kitchen Ground | 3.00 x 3.80 | W/O To Patio, Eat-In Kitchen |
| Br Ground | 3.40 x 4.20 | Closet Organizers, Semi Ensuite, Hardwood Floor |
| Br Ground | 2.30 x 4.10 | Closet, Hardwood Floor, Window |
| Br Ground | 3.20 x 3.00 | W/O To Deck, Hardwood Floor |
| Br Ground | 2.54 x 3.70 | Closet, Hardwood Floor, Window |
| Rec Bsmt | 4.50 x 6.70 | Gas Fireplace, Above Grade Window |
| Games Bsmt | 6.60 x 6.70 | Above Grade Window |
| XXXXXXXX | XXX XX, XXXX |
XXXX XXX XXXX |
$XXX,XXX |
| XXX XX, XXXX |
XXXXXX XXX XXXX |
$XXX,XXX |
| XXXXXXXX XXXX | XXX XX, XXXX | $482,000 XXX XXXX |
| XXXXXXXX XXXXXX | XXX XX, XXXX | $489,900 XXX XXXX |

St Theresa Catholic School
Elementary: CatholicÉÉC Jean-Paul II
Elementary: CatholicC E Broughton Public School
Elementary: PublicSir William Stephenson Public School
Elementary: PublicPringle Creek Public School
Elementary: PublicJulie Payette
Elementary: PublicHenry Street High School
Secondary: PublicAll Saints Catholic Secondary School
Secondary: CatholicAnderson Collegiate and Vocational Institute
Secondary: PublicFather Leo J Austin Catholic Secondary School
Secondary: CatholicDonald A Wilson Secondary School
Secondary: PublicSinclair Secondary School
Secondary: Public

