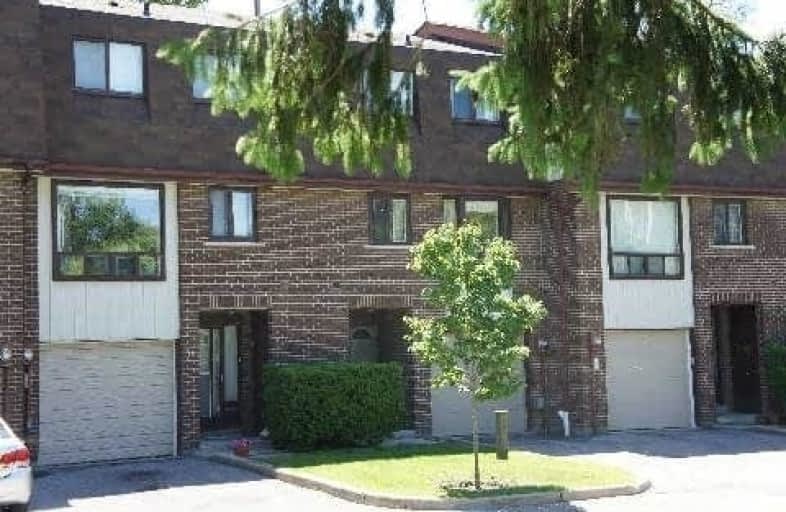Somewhat Walkable
- Some errands can be accomplished on foot.
65
/100
Some Transit
- Most errands require a car.
42
/100
Somewhat Bikeable
- Most errands require a car.
49
/100

Earl A Fairman Public School
Elementary: Public
1.33 km
St John the Evangelist Catholic School
Elementary: Catholic
0.69 km
St Marguerite d'Youville Catholic School
Elementary: Catholic
0.73 km
West Lynde Public School
Elementary: Public
0.68 km
Colonel J E Farewell Public School
Elementary: Public
1.62 km
Whitby Shores P.S. Public School
Elementary: Public
2.20 km
ÉSC Saint-Charles-Garnier
Secondary: Catholic
4.92 km
Henry Street High School
Secondary: Public
1.29 km
All Saints Catholic Secondary School
Secondary: Catholic
2.41 km
Anderson Collegiate and Vocational Institute
Secondary: Public
3.28 km
Father Leo J Austin Catholic Secondary School
Secondary: Catholic
4.64 km
Donald A Wilson Secondary School
Secondary: Public
2.21 km
-
Central Park
Michael Blvd, Whitby ON 0.62km -
Hobbs Park
28 Westport Dr, Whitby ON L1R 0J3 3.44km -
Country Lane Park
Whitby ON 3.48km
-
Scotiabank
601 Victoria St W (Whitby Shores Shoppjng Centre), Whitby ON L1N 0E4 2.03km -
Localcoin Bitcoin ATM - Anderson Jug City
728 Anderson St, Whitby ON L1N 3V6 3.48km -
TD Bank Financial Group
80 Thickson Rd N (Nichol Ave), Whitby ON L1N 3R1 3.98km


