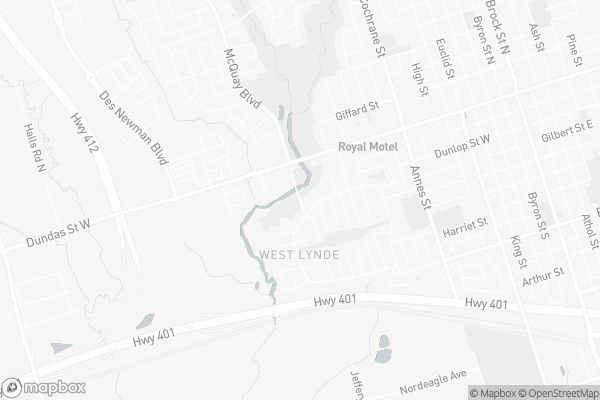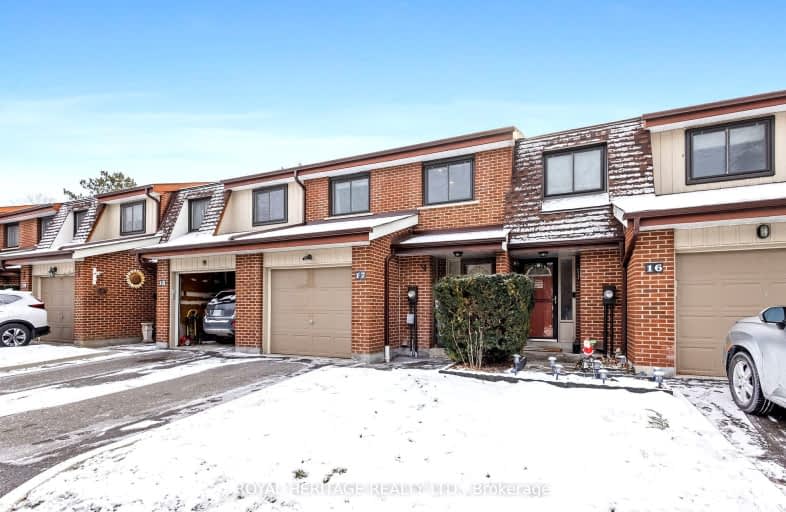Car-Dependent
- Most errands require a car.
Some Transit
- Most errands require a car.
Somewhat Bikeable
- Most errands require a car.

Earl A Fairman Public School
Elementary: PublicSt John the Evangelist Catholic School
Elementary: CatholicSt Marguerite d'Youville Catholic School
Elementary: CatholicWest Lynde Public School
Elementary: PublicColonel J E Farewell Public School
Elementary: PublicWhitby Shores P.S. Public School
Elementary: PublicÉSC Saint-Charles-Garnier
Secondary: CatholicHenry Street High School
Secondary: PublicAll Saints Catholic Secondary School
Secondary: CatholicAnderson Collegiate and Vocational Institute
Secondary: PublicFather Leo J Austin Catholic Secondary School
Secondary: CatholicDonald A Wilson Secondary School
Secondary: Public-
Whitby Soccer Dome
Whitby ON 2.13km -
Rotary Sunrise Lake Park
269 Water St, Whitby ON 3.47km -
Kiwanis Heydenshore Park
Whitby ON L1N 0C1 4.06km
-
BMO Bank of Montreal
100 Nordeagle Ave, Whitby ON L1N 9S1 1.31km -
TD Bank Financial Group
404 Dundas St W, Whitby ON L1N 2M7 1.32km -
Canmor Merchant Svc
600 Euclid St, Whitby ON L1N 5C2 1.62km
For Sale
More about this building
View 227 Jeffery Street, Whitby- 2 bath
- 3 bed
- 1200 sqft
145-10 Bassett Boulevard, Whitby, Ontario • L1N 9C3 • Pringle Creek








