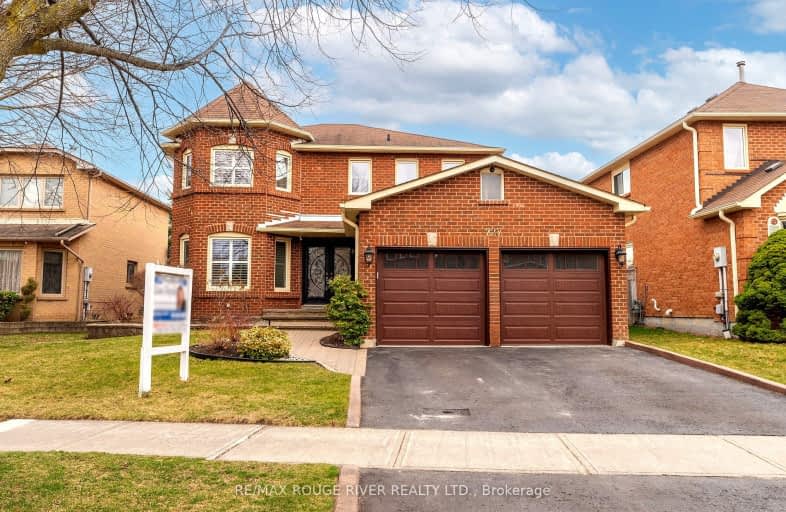Sold on Mar 25, 2024
Note: Property is not currently for sale or for rent.

-
Type: Detached
-
Style: 2-Storey
-
Size: 2000 sqft
-
Lot Size: 49.8 x 111.25 Feet
-
Age: No Data
-
Taxes: $6,405 per year
-
Days on Site: 10 Days
-
Added: Mar 15, 2024 (1 week on market)
-
Updated:
-
Last Checked: 3 months ago
-
MLS®#: E8145092
-
Listed By: Re/max rouge river realty ltd.
Welcome to this stunning executive home nestled in the sought-after Whitby neighborhood! Boasting 4 bedrooms and 4 bathrooms, this residence offers a luxurious lifestyle with its meticulously designed spaces. The heart of the home lies in the updated kitchen, showcasing gorgeous quartz countertops and porcelain tile floors. A breakfast area with access to the deck overlooks the serene, fenced yard, providing the perfect backdrop for morning coffee or a summer meal. Main floor family room with fireplace is perfect for cozy nights in. Retreat to the spacious primary bedroom complete with an updated 5 pc ensuite bathroom offering a private sanctuary to unwind after a long day. Three additional bedrooms provide ample space for family members or guests. Indulge in the ultimate relaxation and entertainment experience within the fully finished basement rec room boasting a gas fireplace, bar area, games zone, and a convenient three-piece bathroom. Loads of storage throughout!
Extras
Conveniently located, this home is within close proximity to schools, a recreation center, shopping destinations, public transit, and HWY 412, ensuring easy access to amenities and commuter routes.
Property Details
Facts for 227 Stonemanor Avenue, Whitby
Status
Days on Market: 10
Last Status: Sold
Sold Date: Mar 25, 2024
Closed Date: Jun 20, 2024
Expiry Date: Jul 31, 2024
Sold Price: $1,200,000
Unavailable Date: Apr 02, 2024
Input Date: Mar 15, 2024
Property
Status: Sale
Property Type: Detached
Style: 2-Storey
Size (sq ft): 2000
Area: Whitby
Community: Pringle Creek
Availability Date: TBD
Inside
Bedrooms: 4
Bathrooms: 4
Kitchens: 1
Rooms: 8
Den/Family Room: Yes
Air Conditioning: Central Air
Fireplace: Yes
Washrooms: 4
Building
Basement: Finished
Heat Type: Forced Air
Heat Source: Gas
Exterior: Brick
Water Supply: Municipal
Special Designation: Unknown
Parking
Driveway: Pvt Double
Garage Spaces: 2
Garage Type: Attached
Covered Parking Spaces: 4
Total Parking Spaces: 6
Fees
Tax Year: 2023
Tax Legal Description: PCL 60-1, SEC 40M1584; LT 60, PL 40M1584; S/T A RIGHT AS IN LT44
Taxes: $6,405
Highlights
Feature: Fenced Yard
Feature: Park
Feature: Place Of Worship
Feature: Public Transit
Feature: Rec Centre
Feature: School
Land
Cross Street: Taunton/Garden
Municipality District: Whitby
Fronting On: South
Pool: None
Sewer: Sewers
Lot Depth: 111.25 Feet
Lot Frontage: 49.8 Feet
Zoning: Res
Additional Media
- Virtual Tour: https://media.castlerealestatemarketing.com/videos/b4dfe555-3303-4bc7-9b4f-8f92dc719b4f
Rooms
Room details for 227 Stonemanor Avenue, Whitby
| Type | Dimensions | Description |
|---|---|---|
| Living Ground | 3.53 x 4.63 | Hardwood Floor, Crown Moulding, Pot Lights |
| Kitchen Ground | 4.80 x 7.05 | Hardwood Floor, Crown Moulding, California Shutters |
| Dining Ground | 3.53 x 3.53 | Renovated, Quartz Counter, W/O To Deck |
| Family Ground | 3.53 x 4.91 | Hardwood Floor, Fireplace, Pot Lights |
| Prim Bdrm 2nd | 4.38 x 5.66 | 5 Pc Ensuite, W/I Closet, Laminate |
| 2nd Br 2nd | 3.53 x 4.60 | Large Window, Large Closet, Laminate |
| 3rd Br 2nd | 3.04 x 3.99 | Large Window, Large Closet, Laminate |
| 4th Br 2nd | 3.04 x 3.84 | Large Window, Large Closet, Laminate |
| Rec Bsmt | - | Laminate, Gas Fireplace, Pot Lights |
| Den Bsmt | - | Laminate, Pot Lights, Wainscoting |
| XXXXXXXX | XXX XX, XXXX |
XXXX XXX XXXX |
$X,XXX,XXX |
| XXX XX, XXXX |
XXXXXX XXX XXXX |
$X,XXX,XXX |
| XXXXXXXX XXXX | XXX XX, XXXX | $1,200,000 XXX XXXX |
| XXXXXXXX XXXXXX | XXX XX, XXXX | $1,229,900 XXX XXXX |
Car-Dependent
- Almost all errands require a car.

École élémentaire publique L'Héritage
Elementary: PublicChar-Lan Intermediate School
Elementary: PublicSt Peter's School
Elementary: CatholicHoly Trinity Catholic Elementary School
Elementary: CatholicÉcole élémentaire catholique de l'Ange-Gardien
Elementary: CatholicWilliamstown Public School
Elementary: PublicÉcole secondaire publique L'Héritage
Secondary: PublicCharlottenburgh and Lancaster District High School
Secondary: PublicSt Lawrence Secondary School
Secondary: PublicÉcole secondaire catholique La Citadelle
Secondary: CatholicHoly Trinity Catholic Secondary School
Secondary: CatholicCornwall Collegiate and Vocational School
Secondary: Public

