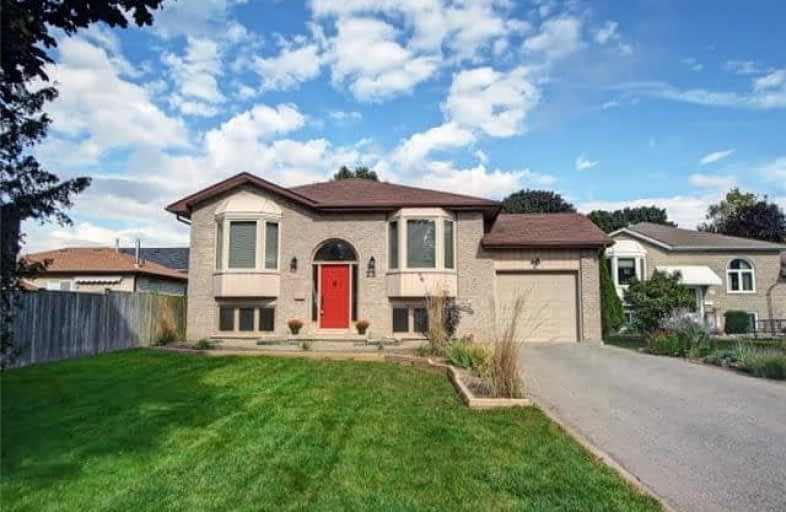Sold on Oct 26, 2017
Note: Property is not currently for sale or for rent.

-
Type: Detached
-
Style: Bungalow-Raised
-
Lot Size: 52.79 x 160.3 Feet
-
Age: No Data
-
Taxes: $4,351 per year
-
Days on Site: 16 Days
-
Added: Sep 07, 2019 (2 weeks on market)
-
Updated:
-
Last Checked: 2 months ago
-
MLS®#: E3950749
-
Listed By: Re/max ultimate realty inc., brokerage
Wonderful! Bright & Spacious, South Facing Det. Raised Bungalow On 52' X 160' Lot, W/2 Bdrms On Main Fl & 2 Bdrms With Lrg Above Grade Windows On Lower Level. Open Concept Kitchen And Breakfast Area Overlooks Family Rm W/Wood Burning Fp & Has Dble Door Walk Out To Large, Private & Fully Fenced Back Yard. Formal Living Room And Dining Room. Plus, Add'l Fully Finished Rec Rm W/Gas Fp On Lower Level. Attached Garage + Parking For 3 More Cars In Private Drive.
Extras
Fridge, Stove, B/I Dw, Washer & Dryer, Broadloom Where Laid, Garage Door Opener & Remote, Elf's, Cac, Hwt (R) , Existing Blinds. 2 Family Rooms! 2 Fireplaces. Large Privately Fenced Lot. Situated On A Quiet Cul De Sac.
Property Details
Facts for 23 Evaleigh Court, Whitby
Status
Days on Market: 16
Last Status: Sold
Sold Date: Oct 26, 2017
Closed Date: Nov 20, 2017
Expiry Date: Dec 31, 2017
Sold Price: $535,000
Unavailable Date: Oct 26, 2017
Input Date: Oct 10, 2017
Property
Status: Sale
Property Type: Detached
Style: Bungalow-Raised
Area: Whitby
Community: Blue Grass Meadows
Availability Date: 30 Days Tba
Inside
Bedrooms: 4
Bathrooms: 2
Kitchens: 1
Rooms: 6
Den/Family Room: Yes
Air Conditioning: Central Air
Fireplace: Yes
Laundry Level: Lower
Washrooms: 2
Utilities
Electricity: Yes
Gas: Yes
Cable: Yes
Telephone: Yes
Building
Basement: Finished
Basement 2: Full
Heat Type: Forced Air
Heat Source: Gas
Exterior: Brick
Exterior: Vinyl Siding
UFFI: No
Water Supply: Municipal
Special Designation: Unknown
Parking
Driveway: Private
Garage Spaces: 1
Garage Type: Attached
Covered Parking Spaces: 3
Total Parking Spaces: 4
Fees
Tax Year: 2017
Tax Legal Description: Plan 4M1346 Lot 6
Taxes: $4,351
Highlights
Feature: Fenced Yard
Feature: Park
Feature: Public Transit
Land
Cross Street: Anderson & Crawforth
Municipality District: Whitby
Fronting On: North
Pool: None
Sewer: Sewers
Lot Depth: 160.3 Feet
Lot Frontage: 52.79 Feet
Lot Irregularities: Irreg
Additional Media
- Virtual Tour: http://www.myhometour.ca/23evaleigh/mht.html
Rooms
Room details for 23 Evaleigh Court, Whitby
| Type | Dimensions | Description |
|---|---|---|
| Kitchen Ground | 3.15 x 4.80 | Open Concept, Breakfast Area, W/O To Yard |
| Family Ground | 3.54 x 3.54 | Fireplace, Open Concept, Broadloom |
| Dining Ground | 3.35 x 3.40 | Broadloom, Formal Rm, Bay Window |
| Living Ground | 3.47 x 4.64 | Broadloom, Bay Window |
| Master Ground | 3.63 x 4.24 | Semi Ensuite, Double Closet, Double Closet |
| 2nd Br Ground | 2.75 x 4.45 | Broadloom, Window |
| Rec Lower | 3.21 x 7.13 | Laminate, Gas Fireplace, Above Grade Window |
| 3rd Br Lower | 3.09 x 3.29 | Laminate, Above Grade Window, Double Closet |
| 4th Br Lower | 3.35 x 3.65 | Laminate, Above Grade Window, Double Closet |
| XXXXXXXX | XXX XX, XXXX |
XXXX XXX XXXX |
$XXX,XXX |
| XXX XX, XXXX |
XXXXXX XXX XXXX |
$XXX,XXX |
| XXXXXXXX XXXX | XXX XX, XXXX | $535,000 XXX XXXX |
| XXXXXXXX XXXXXX | XXX XX, XXXX | $549,900 XXX XXXX |

St Theresa Catholic School
Elementary: CatholicDr Robert Thornton Public School
Elementary: PublicÉÉC Jean-Paul II
Elementary: CatholicC E Broughton Public School
Elementary: PublicPringle Creek Public School
Elementary: PublicJulie Payette
Elementary: PublicFather Donald MacLellan Catholic Sec Sch Catholic School
Secondary: CatholicHenry Street High School
Secondary: PublicMonsignor Paul Dwyer Catholic High School
Secondary: CatholicR S Mclaughlin Collegiate and Vocational Institute
Secondary: PublicAnderson Collegiate and Vocational Institute
Secondary: PublicFather Leo J Austin Catholic Secondary School
Secondary: Catholic

