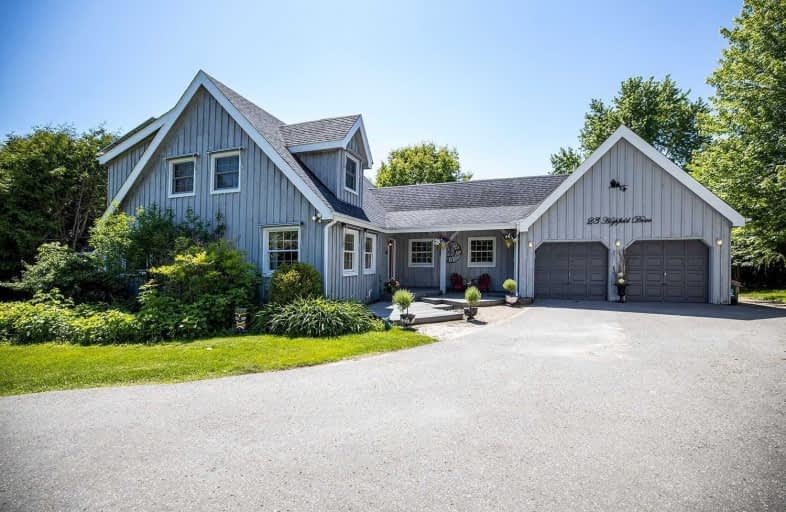Sold on Jul 08, 2020
Note: Property is not currently for sale or for rent.

-
Type: Detached
-
Style: 2-Storey
-
Lot Size: 121.39 x 295.28 Feet
-
Age: No Data
-
Taxes: $8,559 per year
-
Days on Site: 28 Days
-
Added: Jun 10, 2020 (4 weeks on market)
-
Updated:
-
Last Checked: 2 months ago
-
MLS®#: E4789265
-
Listed By: Coldwell banker - r.m.r. real estate, brokerage
Romantic And Exquisite Need I Say More? Custom Built Post & Beam Home On A 3 / 4 Acre Lot In The Hamlet Of Ashburn. This Normerica Built Home Features Cathedral Ceilings, Wood Floors Through Out. Imagine Formal Dinners In The Dining Room, White Linen Parties In The Large Back Garden And Sipping Wine On Your Own 2nd Floor Deck Overlooking The Property. Featured In The Toronto Star Home Of The Week!
Extras
Earn Income With The Solar Panels, Fridge, Stove, Dishwasher, Microwave, Washer/Dryer, Sauna, Light Fixtures, +++++ More (See Attachments) ***Pcl 8-1 Sec 40M1579 Lt 8 Pl 40M1579 T/W Pt Lt 26 Con 8 Pts 2&3 40R9532 As In D126917 Whitby***
Property Details
Facts for 23 Highfield Drive, Whitby
Status
Days on Market: 28
Last Status: Sold
Sold Date: Jul 08, 2020
Closed Date: Aug 20, 2020
Expiry Date: Nov 06, 2020
Sold Price: $1,285,000
Unavailable Date: Jul 08, 2020
Input Date: Jun 11, 2020
Property
Status: Sale
Property Type: Detached
Style: 2-Storey
Area: Whitby
Community: Rural Whitby
Availability Date: Tba
Inside
Bedrooms: 4
Bathrooms: 5
Kitchens: 1
Rooms: 14
Den/Family Room: Yes
Air Conditioning: Central Air
Fireplace: Yes
Laundry Level: Main
Central Vacuum: Y
Washrooms: 5
Utilities
Electricity: Yes
Gas: Yes
Cable: Available
Telephone: Yes
Building
Basement: Finished
Heat Type: Forced Air
Heat Source: Gas
Exterior: Board/Batten
Exterior: Wood
Water Supply: Well
Special Designation: Unknown
Parking
Driveway: Circular
Garage Spaces: 2
Garage Type: Attached
Covered Parking Spaces: 4
Total Parking Spaces: 6
Fees
Tax Year: 2019
Tax Legal Description: ***Pcl 8-1 Sec 40M1579 Lt 8 Pl 40M1579***
Taxes: $8,559
Land
Cross Street: Ashburn Rd + Myrtle
Municipality District: Whitby
Fronting On: South
Pool: None
Sewer: Septic
Lot Depth: 295.28 Feet
Lot Frontage: 121.39 Feet
Acres: .50-1.99
Additional Media
- Virtual Tour: https://vimeo.com/user65917821/review/383278348/0c5e26638e
Rooms
Room details for 23 Highfield Drive, Whitby
| Type | Dimensions | Description |
|---|---|---|
| Dining Main | 4.38 x 5.48 | Cathedral Ceiling, W/O To Deck |
| Kitchen Main | 2.86 x 4.26 | Hardwood Floor, Granite Counter, B/I Range |
| Laundry Main | 1.64 x 2.28 | Tile Floor |
| Living Main | 4.60 x 4.26 | Hardwood Floor, French Doors, O/Looks Frontyard |
| Mudroom Main | 1.64 x 1.55 | Tile Floor, Side Door |
| Solarium Main | 4.23 x 3.47 | Tile Floor, O/Looks Backyard |
| 4th Br Main | 3.04 x 3.65 | Hardwood Floor |
| Master 2nd | 4.87 x 4.57 | Hardwood Floor, Cathedral Ceiling, W/O To Balcony |
| 2nd Br 2nd | 3.04 x 3.90 | Hardwood Floor, Vaulted Ceiling, B/I Desk |
| 3rd Br 2nd | 3.04 x 3.62 | Hardwood Floor, Vaulted Ceiling |
| Other Bsmt | 2.56 x 3.87 | Laminate, Pot Lights |
| Rec Bsmt | 3.87 x 3.53 | Laminate, Pot Lights |
| XXXXXXXX | XXX XX, XXXX |
XXXX XXX XXXX |
$X,XXX,XXX |
| XXX XX, XXXX |
XXXXXX XXX XXXX |
$X,XXX,XXX | |
| XXXXXXXX | XXX XX, XXXX |
XXXXXXX XXX XXXX |
|
| XXX XX, XXXX |
XXXXXX XXX XXXX |
$X,XXX,XXX | |
| XXXXXXXX | XXX XX, XXXX |
XXXX XXX XXXX |
$X,XXX,XXX |
| XXX XX, XXXX |
XXXXXX XXX XXXX |
$X,XXX,XXX |
| XXXXXXXX XXXX | XXX XX, XXXX | $1,285,000 XXX XXXX |
| XXXXXXXX XXXXXX | XXX XX, XXXX | $1,259,900 XXX XXXX |
| XXXXXXXX XXXXXXX | XXX XX, XXXX | XXX XXXX |
| XXXXXXXX XXXXXX | XXX XX, XXXX | $1,259,900 XXX XXXX |
| XXXXXXXX XXXX | XXX XX, XXXX | $1,175,000 XXX XXXX |
| XXXXXXXX XXXXXX | XXX XX, XXXX | $1,100,000 XXX XXXX |

St Leo Catholic School
Elementary: CatholicMeadowcrest Public School
Elementary: PublicSt Bridget Catholic School
Elementary: CatholicWinchester Public School
Elementary: PublicBrooklin Village Public School
Elementary: PublicChris Hadfield P.S. (Elementary)
Elementary: PublicÉSC Saint-Charles-Garnier
Secondary: CatholicBrooklin High School
Secondary: PublicAll Saints Catholic Secondary School
Secondary: CatholicFather Leo J Austin Catholic Secondary School
Secondary: CatholicPort Perry High School
Secondary: PublicSinclair Secondary School
Secondary: Public

