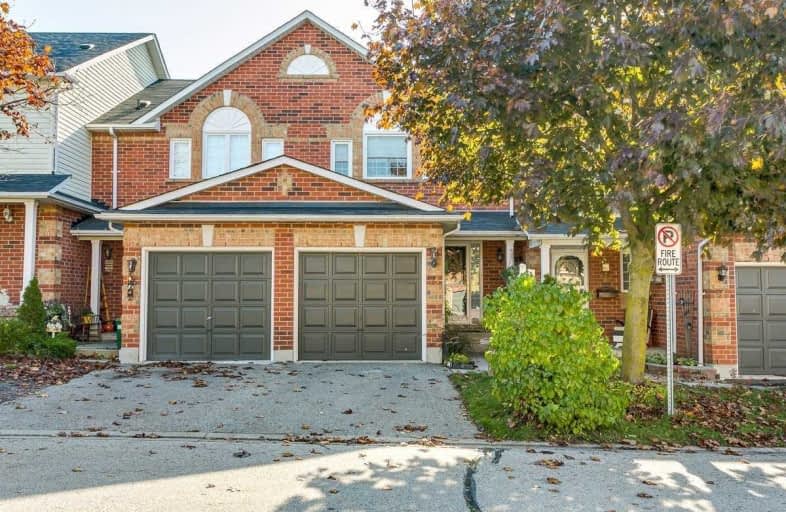Leased on Dec 14, 2019
Note: Property is not currently for sale or for rent.

-
Type: Att/Row/Twnhouse
-
Style: 2-Storey
-
Lease Term: 1 Year
-
Possession: Immediately
-
All Inclusive: N
-
Lot Size: 0 x 0
-
Age: No Data
-
Days on Site: 5 Days
-
Added: Dec 14, 2019 (5 days on market)
-
Updated:
-
Last Checked: 2 months ago
-
MLS®#: E4650723
-
Listed By: Homelife/future realty inc., brokerage
*** Location!!! Newly Upgraded Absolutely Stunning Townhouse! With Finished Basement. Walk Out To Large Deck With Beautiful Gardens. Close To School, Park, Mall, Plazas, Public Transit, 401, Go Station And Much More.
Extras
Fridge, Stove, Dis-Washer, Washer, Dryer, All Elfs, Central Air And All Window Coverings
Property Details
Facts for 23 Lick Pond Way, Whitby
Status
Days on Market: 5
Last Status: Leased
Sold Date: Dec 14, 2019
Closed Date: Dec 15, 2019
Expiry Date: Mar 08, 2020
Sold Price: $2,050
Unavailable Date: Dec 14, 2019
Input Date: Dec 09, 2019
Prior LSC: Listing with no contract changes
Property
Status: Lease
Property Type: Att/Row/Twnhouse
Style: 2-Storey
Area: Whitby
Community: Blue Grass Meadows
Availability Date: Immediately
Inside
Bedrooms: 3
Bathrooms: 3
Kitchens: 1
Rooms: 6
Den/Family Room: No
Air Conditioning: Central Air
Fireplace: No
Laundry: Ensuite
Laundry Level: Lower
Central Vacuum: Y
Washrooms: 3
Utilities
Utilities Included: N
Electricity: Available
Gas: Available
Cable: Available
Telephone: Available
Building
Basement: Finished
Heat Type: Forced Air
Heat Source: Gas
Exterior: Brick
Elevator: N
UFFI: No
Private Entrance: N
Water Supply: Municipal
Special Designation: Unknown
Retirement: N
Parking
Driveway: Available
Parking Included: Yes
Garage Spaces: 1
Garage Type: Attached
Covered Parking Spaces: 1
Total Parking Spaces: 2
Fees
Cable Included: No
Central A/C Included: No
Common Elements Included: Yes
Heating Included: No
Hydro Included: No
Water Included: Yes
Highlights
Feature: Park
Feature: Place Of Worship
Feature: Public Transit
Feature: School
Land
Cross Street: Thickson/Dundas
Municipality District: Whitby
Fronting On: South
Pool: None
Sewer: Sewers
Acres: < .50
Payment Frequency: Monthly
Rooms
Room details for 23 Lick Pond Way, Whitby
| Type | Dimensions | Description |
|---|---|---|
| Kitchen Main | 2.24 x 5.75 | Porcelain Floor, Eat-In Kitchen |
| Living Main | 4.22 x 4.94 | Vinyl Floor, Combined W/Dining |
| Dining Main | 2.83 x 3.47 | Vinyl Floor, Combined W/Dining |
| Master 2nd | 3.69 x 3.80 | Broadloom, 3 Pc Bath |
| 2nd Br 2nd | 2.61 x 3.42 | Broadloom, Large Closet |
| 3rd Br 2nd | 2.53 x 2.71 | Broadloom |
| Rec Bsmt | 2.71 x 8.06 |
| XXXXXXXX | XXX XX, XXXX |
XXXXXX XXX XXXX |
$X,XXX |
| XXX XX, XXXX |
XXXXXX XXX XXXX |
$X,XXX | |
| XXXXXXXX | XXX XX, XXXX |
XXXX XXX XXXX |
$XXX,XXX |
| XXX XX, XXXX |
XXXXXX XXX XXXX |
$XXX,XXX |
| XXXXXXXX XXXXXX | XXX XX, XXXX | $2,050 XXX XXXX |
| XXXXXXXX XXXXXX | XXX XX, XXXX | $1,990 XXX XXXX |
| XXXXXXXX XXXX | XXX XX, XXXX | $519,000 XXX XXXX |
| XXXXXXXX XXXXXX | XXX XX, XXXX | $509,900 XXX XXXX |

St Theresa Catholic School
Elementary: CatholicSt Paul Catholic School
Elementary: CatholicStephen G Saywell Public School
Elementary: PublicDr Robert Thornton Public School
Elementary: PublicWaverly Public School
Elementary: PublicBellwood Public School
Elementary: PublicFather Donald MacLellan Catholic Sec Sch Catholic School
Secondary: CatholicDurham Alternative Secondary School
Secondary: PublicHenry Street High School
Secondary: PublicMonsignor Paul Dwyer Catholic High School
Secondary: CatholicR S Mclaughlin Collegiate and Vocational Institute
Secondary: PublicAnderson Collegiate and Vocational Institute
Secondary: Public

