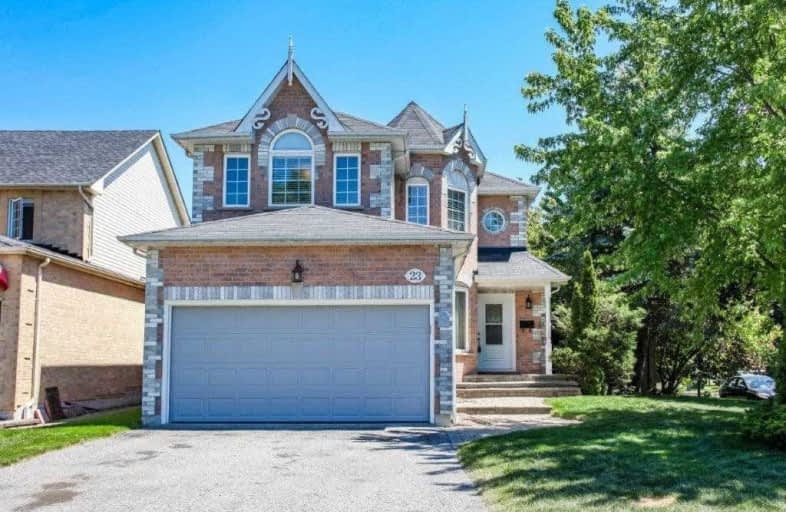Somewhat Walkable
- Some errands can be accomplished on foot.
60
/100
Some Transit
- Most errands require a car.
42
/100
Somewhat Bikeable
- Most errands require a car.
49
/100

All Saints Elementary Catholic School
Elementary: Catholic
2.04 km
Earl A Fairman Public School
Elementary: Public
1.25 km
St John the Evangelist Catholic School
Elementary: Catholic
0.74 km
St Marguerite d'Youville Catholic School
Elementary: Catholic
1.18 km
West Lynde Public School
Elementary: Public
1.10 km
Colonel J E Farewell Public School
Elementary: Public
1.12 km
ÉSC Saint-Charles-Garnier
Secondary: Catholic
4.54 km
Henry Street High School
Secondary: Public
1.66 km
All Saints Catholic Secondary School
Secondary: Catholic
1.97 km
Anderson Collegiate and Vocational Institute
Secondary: Public
3.39 km
Father Leo J Austin Catholic Secondary School
Secondary: Catholic
4.41 km
Donald A Wilson Secondary School
Secondary: Public
1.77 km
-
Central Park
Michael Blvd, Whitby ON 1.09km -
Country Lane Park
Whitby ON 3.03km -
Hobbs Park
28 Westport Dr, Whitby ON L1R 0J3 3.21km
-
Scotiabank
601 Victoria St W (Whitby Shores Shoppjng Centre), Whitby ON L1N 0E4 2.54km -
Localcoin Bitcoin ATM - Anderson Jug City
728 Anderson St, Whitby ON L1N 3V6 3.47km -
TD Bank Financial Group
80 Thickson Rd N (Nichol Ave), Whitby ON L1N 3R1 4.18km











