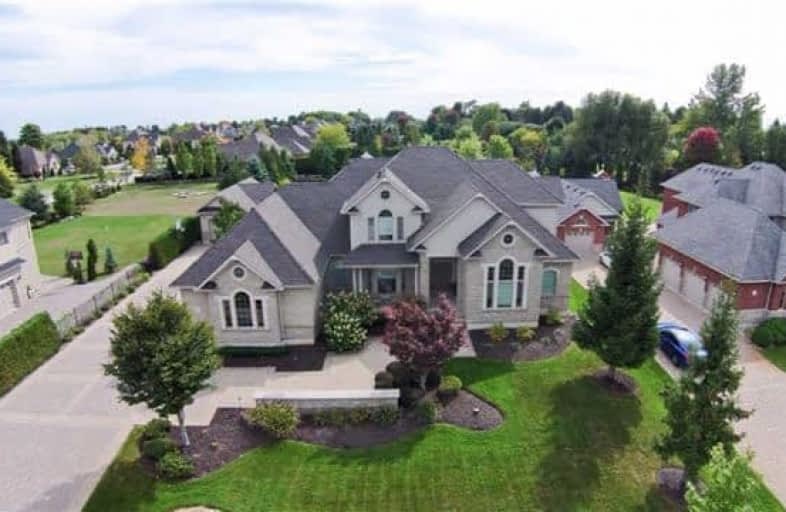Sold on Oct 11, 2017
Note: Property is not currently for sale or for rent.

-
Type: Detached
-
Style: 2-Storey
-
Size: 3500 sqft
-
Lot Size: 109.58 x 295.28 Feet
-
Age: No Data
-
Taxes: $13,319 per year
-
Days on Site: 70 Days
-
Added: Sep 07, 2019 (2 months on market)
-
Updated:
-
Last Checked: 1 month ago
-
MLS®#: E3889837
-
Listed By: Tanya tierney team realty inc., brokerage
Over 7000 Sqft Of Finished Living Space!! Cutting Edge Technology In Ashburn's Elite Manor Estate Neighborhood. Entertain On The Huge Patio W/Putting Green, Ionization Hot Tub, Built In Bbq & Gas Firepit. Create In The Stunning Gourmet Kitchen Or Rest In The Master Retreat With His/Her Walk In, Gas Fire, Walk/O To Rear Porch & Opulent 5Pc Ensuite W/Air Tub, Seamless Glass Shower & Dual Vanities. Upper Rms Have Attached Ensuites. Bsmt W/Theatre, Office & Gym!
Extras
For A Discerning Buyer, Home Was Custom Built To The Highest Standard As Required By The Seller/Owner Of A Construction Co. Insul Foundation Schluter Flooring, Motor'd Skylights, 18 Spker Zones, Smart Switches & Much More!!
Property Details
Facts for 23 Richard Butler, Whitby
Status
Days on Market: 70
Last Status: Sold
Sold Date: Oct 11, 2017
Closed Date: Dec 01, 2017
Expiry Date: Oct 31, 2017
Sold Price: $1,905,000
Unavailable Date: Oct 11, 2017
Input Date: Aug 02, 2017
Property
Status: Sale
Property Type: Detached
Style: 2-Storey
Size (sq ft): 3500
Area: Whitby
Community: Rural Whitby
Availability Date: Flex/Tbd
Inside
Bedrooms: 4
Bedrooms Plus: 2
Bathrooms: 5
Kitchens: 1
Rooms: 10
Den/Family Room: Yes
Air Conditioning: Central Air
Fireplace: Yes
Laundry Level: Main
Central Vacuum: Y
Washrooms: 5
Building
Basement: Finished
Basement 2: Walk-Up
Heat Type: Forced Air
Heat Source: Gas
Exterior: Brick
Exterior: Stone
Water Supply Type: Drilled Well
Water Supply: Well
Special Designation: Unknown
Other Structures: Drive Shed
Other Structures: Workshop
Parking
Driveway: Pvt Double
Garage Spaces: 5
Garage Type: Built-In
Covered Parking Spaces: 10
Total Parking Spaces: 15
Fees
Tax Year: 2017
Tax Legal Description: Lot 26, Plan 40M2040, Whitby; S/T Right As In **
Taxes: $13,319
Land
Cross Street: Ashburn & Myrtle
Municipality District: Whitby
Fronting On: South
Pool: None
Sewer: Septic
Lot Depth: 295.28 Feet
Lot Frontage: 109.58 Feet
Acres: .50-1.99
Additional Media
- Virtual Tour: https://video214.com/play/ZKBlKo05TcQNhyzfLgIg5w/s/dark
Rooms
Room details for 23 Richard Butler, Whitby
| Type | Dimensions | Description |
|---|---|---|
| Great Rm Ground | 5.48 x 5.68 | Vaulted Ceiling, Floor/Ceil Fireplace, Wet Bar |
| Dining Ground | 3.65 x 4.18 | Recessed Lights, Built-In Speakers, Bay Window |
| Kitchen Ground | 3.86 x 5.38 | Granite Counter, Undermount Sink, B/I Ctr-Top Stove |
| Sunroom Ground | 3.70 x 6.10 | Skylight, Cathedral Ceiling, Built-In Speakers |
| Master Ground | 4.50 x 8.60 | 5 Pc Ensuite, Gas Fireplace, W/O To Patio |
| 2nd Br 2nd | 3.65 x 4.20 | 4 Pc Ensuite, W/I Closet, Vaulted Ceiling |
| 3rd Br 2nd | 4.56 x 4.61 | 4 Pc Ensuite, W/I Closet, O/Looks Backyard |
| 4th Br 2nd | 3.56 x 5.21 | 3 Pc Ensuite, W/I Closet, Pot Lights |
| Rec Bsmt | 4.36 x 13.25 | Gas Fireplace, B/I Shelves, Above Grade Window |
| Games Bsmt | 6.10 x 6.80 | Pot Lights, Built-In Speakers, Open Concept |
| Office Bsmt | 3.65 x 4.30 | Heated Floor, Built-In Speakers, Above Grade Window |
| Exercise Bsmt | 3.65 x 8.38 | Double Closet, Built-In Speakers, Above Grade Window |
| XXXXXXXX | XXX XX, XXXX |
XXXX XXX XXXX |
$X,XXX,XXX |
| XXX XX, XXXX |
XXXXXX XXX XXXX |
$X,XXX,XXX | |
| XXXXXXXX | XXX XX, XXXX |
XXXXXXX XXX XXXX |
|
| XXX XX, XXXX |
XXXXXX XXX XXXX |
$X,XXX,XXX |
| XXXXXXXX XXXX | XXX XX, XXXX | $1,905,000 XXX XXXX |
| XXXXXXXX XXXXXX | XXX XX, XXXX | $1,989,900 XXX XXXX |
| XXXXXXXX XXXXXXX | XXX XX, XXXX | XXX XXXX |
| XXXXXXXX XXXXXX | XXX XX, XXXX | $2,060,888 XXX XXXX |

St Leo Catholic School
Elementary: CatholicMeadowcrest Public School
Elementary: PublicSt Bridget Catholic School
Elementary: CatholicWinchester Public School
Elementary: PublicBrooklin Village Public School
Elementary: PublicChris Hadfield P.S. (Elementary)
Elementary: PublicÉSC Saint-Charles-Garnier
Secondary: CatholicBrooklin High School
Secondary: PublicAll Saints Catholic Secondary School
Secondary: CatholicFather Leo J Austin Catholic Secondary School
Secondary: CatholicPort Perry High School
Secondary: PublicSinclair Secondary School
Secondary: Public

