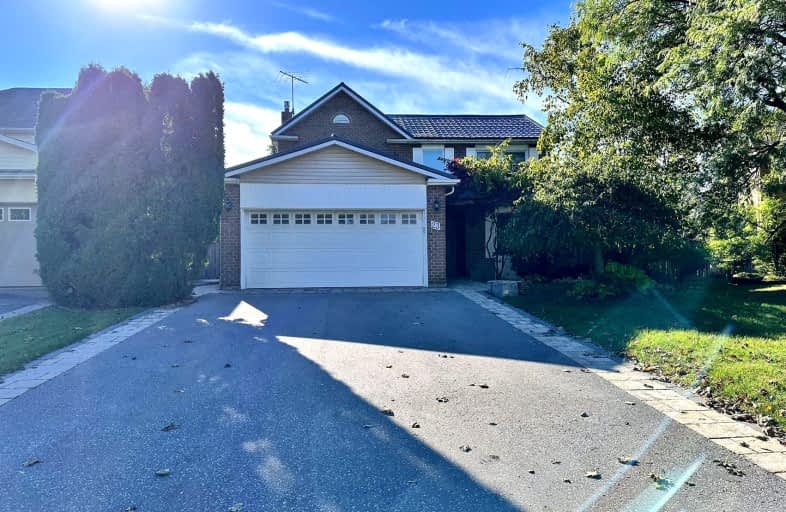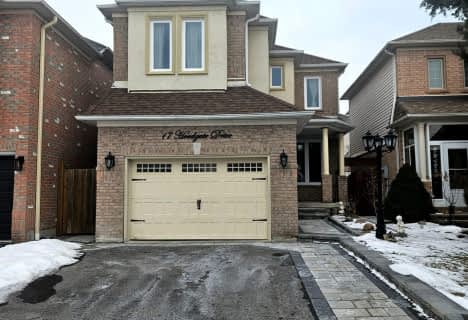Car-Dependent
- Most errands require a car.
37
/100
Some Transit
- Most errands require a car.
36
/100
Somewhat Bikeable
- Most errands require a car.
32
/100

All Saints Elementary Catholic School
Elementary: Catholic
1.27 km
Earl A Fairman Public School
Elementary: Public
0.85 km
St John the Evangelist Catholic School
Elementary: Catholic
0.86 km
St Marguerite d'Youville Catholic School
Elementary: Catholic
1.64 km
West Lynde Public School
Elementary: Public
1.52 km
Colonel J E Farewell Public School
Elementary: Public
0.68 km
ÉSC Saint-Charles-Garnier
Secondary: Catholic
3.73 km
Henry Street High School
Secondary: Public
1.91 km
All Saints Catholic Secondary School
Secondary: Catholic
1.21 km
Anderson Collegiate and Vocational Institute
Secondary: Public
3.03 km
Father Leo J Austin Catholic Secondary School
Secondary: Catholic
3.64 km
Donald A Wilson Secondary School
Secondary: Public
1.01 km
-
Whitby Soccer Dome
695 ROSSLAND Rd W, Whitby ON 0.88km -
Central Park
Michael Blvd, Whitby ON 1.59km -
Country Lane Park
Whitby ON 2.28km
-
Scotiabank
309 Dundas St W, Whitby ON L1N 2M6 1.49km -
TD Canada Trust Branch and ATM
3050 Garden St, Whitby ON L1R 2G7 2.47km -
RBC Royal Bank
714 Rossland Rd E (Garden), Whitby ON L1N 9L3 2.62km














