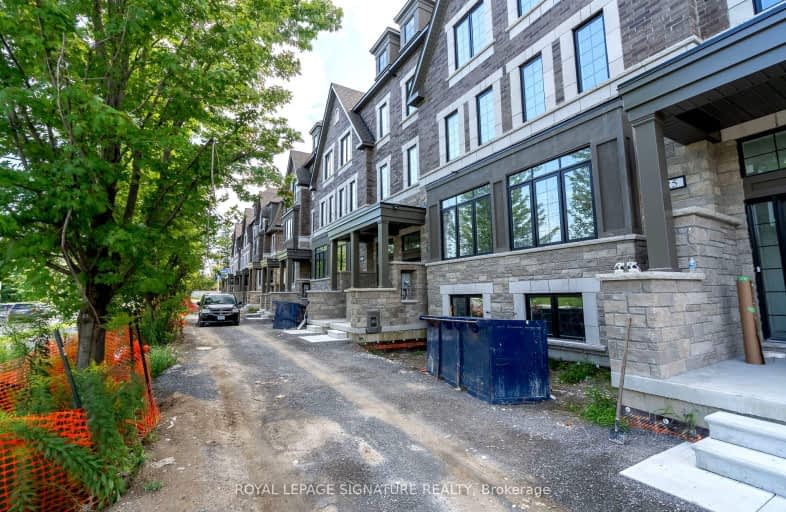Very Walkable
- Most errands can be accomplished on foot.
74
/100
Some Transit
- Most errands require a car.
45
/100
Bikeable
- Some errands can be accomplished on bike.
51
/100

St Theresa Catholic School
Elementary: Catholic
1.07 km
ÉÉC Jean-Paul II
Elementary: Catholic
0.66 km
C E Broughton Public School
Elementary: Public
0.76 km
Sir William Stephenson Public School
Elementary: Public
1.27 km
Pringle Creek Public School
Elementary: Public
1.34 km
Julie Payette
Elementary: Public
0.62 km
Henry Street High School
Secondary: Public
1.35 km
All Saints Catholic Secondary School
Secondary: Catholic
3.12 km
Anderson Collegiate and Vocational Institute
Secondary: Public
0.97 km
Father Leo J Austin Catholic Secondary School
Secondary: Catholic
3.50 km
Donald A Wilson Secondary School
Secondary: Public
2.98 km
Sinclair Secondary School
Secondary: Public
4.39 km
-
Limerick Park
Donegal Ave, Oshawa ON 3.13km -
Kiwanis Heydenshore Park
Whitby ON L1N 0C1 3.45km -
Cullen Central Park
Whitby ON 4.81km
-
CoinFlip Bitcoin ATM
300 Dundas St E, Whitby ON L1N 2J1 0.54km -
HODL Bitcoin ATM - Happy Way Whitby
110 Dunlop St E, Whitby ON L1N 6J8 0.74km -
RBC Royal Bank
307 Brock St S, Whitby ON L1N 4K3 0.75km


