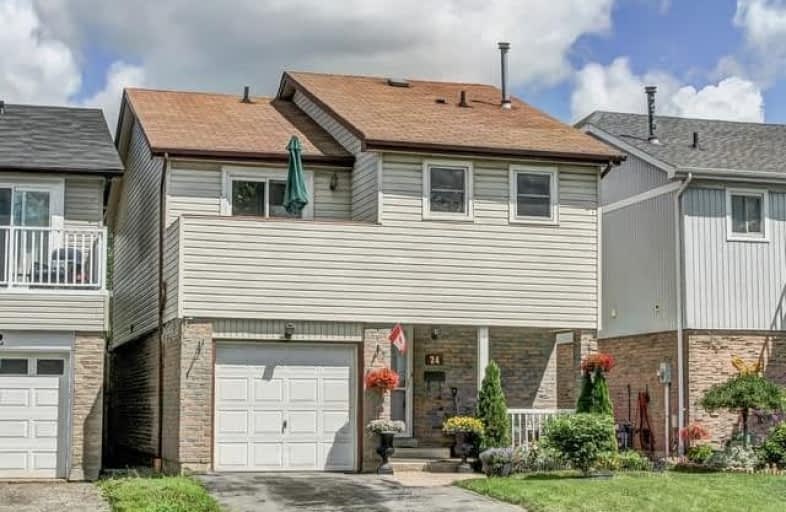Sold on Jun 30, 2017
Note: Property is not currently for sale or for rent.

-
Type: Detached
-
Style: 2-Storey
-
Size: 1500 sqft
-
Lot Size: 30.16 x 136.93 Feet
-
Age: 31-50 years
-
Taxes: $3,852 per year
-
Days on Site: 30 Days
-
Added: Sep 07, 2019 (4 weeks on market)
-
Updated:
-
Last Checked: 1 month ago
-
MLS®#: E3826431
-
Listed By: Century 21 b.j. roth realty ltd, brokerage
Well Cared For 1942 Sq Foot 2-Storey Home On A Quiet Cul-De-Sac. Bright Home With Updated Kitchen With Cherry Finish Cabinets And Eating Area, Living Room W/ Walk-Out, Master Bdrm With A Private Balcony And 3 More Large Bdrms, 2 Baths, Main Floor Laundry, Large Family Room With Wood Fireplace And A Deep Fenced Lot With 24'X24' Deck, Gazebo And Hot Tub. Hardwood Floors On Two Levels And Newer Carpet On The Stairs. Closing Late July Preferred.
Extras
**Interboard Listed By: The Lakelands Association Of Realtors** Hot Water Heater Rented $18/Month. Contact La For The List Of Inclusions & Exclusions. Property Is Linked Underground.
Property Details
Facts for 24 Graham Court, Whitby
Status
Days on Market: 30
Last Status: Sold
Sold Date: Jun 30, 2017
Closed Date: Aug 11, 2017
Expiry Date: Aug 31, 2017
Sold Price: $526,500
Unavailable Date: Jun 30, 2017
Input Date: Jun 02, 2017
Property
Status: Sale
Property Type: Detached
Style: 2-Storey
Size (sq ft): 1500
Age: 31-50
Area: Whitby
Community: Pringle Creek
Availability Date: Late July
Assessment Amount: $374,000
Assessment Year: 2017
Inside
Bedrooms: 4
Bathrooms: 2
Kitchens: 1
Rooms: 6
Den/Family Room: Yes
Air Conditioning: Central Air
Fireplace: Yes
Laundry Level: Main
Washrooms: 2
Utilities
Electricity: Yes
Gas: Yes
Cable: Yes
Telephone: Yes
Building
Basement: Full
Basement 2: Part Fin
Heat Type: Forced Air
Heat Source: Gas
Exterior: Brick
Exterior: Vinyl Siding
Elevator: N
UFFI: No
Energy Certificate: N
Green Verification Status: N
Water Supply: Municipal
Physically Handicapped-Equipped: N
Special Designation: Unknown
Other Structures: Garden Shed
Retirement: N
Parking
Driveway: Private
Garage Spaces: 1
Garage Type: Built-In
Covered Parking Spaces: 2
Total Parking Spaces: 3
Fees
Tax Year: 2017
Tax Legal Description: Plan M1013 Lot 44
Taxes: $3,852
Highlights
Feature: Cul De Sac
Feature: Fenced Yard
Land
Cross Street: Brock & Manning
Municipality District: Whitby
Fronting On: North
Parcel Number: 265300058
Pool: None
Sewer: Sewers
Lot Depth: 136.93 Feet
Lot Frontage: 30.16 Feet
Lot Irregularities: 30.16 X 136.93 X 30.0
Acres: < .50
Zoning: Res-305
Waterfront: None
Additional Media
- Virtual Tour: http://www.gtatour.ca/1382/0
Rooms
Room details for 24 Graham Court, Whitby
| Type | Dimensions | Description |
|---|---|---|
| Kitchen Main | 5.69 x 3.20 | Eat-In Kitchen, Updated |
| Living Main | 5.69 x 3.65 | Hardwood Floor, Walk-Out |
| Master 2nd | 4.67 x 3.25 | Double Closet, Balcony, Hardwood Floor |
| 2nd Br 2nd | 3.75 x 3.73 | Double Closet, Hardwood Floor |
| 3rd Br 2nd | 3.74 x 3.73 | Double Closet, Hardwood Floor |
| 4th Br 2nd | 3.96 x 3.12 | Hardwood Floor |
| Family Lower | 6.70 x 5.13 | Fireplace |
| XXXXXXXX | XXX XX, XXXX |
XXXX XXX XXXX |
$XXX,XXX |
| XXX XX, XXXX |
XXXXXX XXX XXXX |
$XXX,XXX |
| XXXXXXXX XXXX | XXX XX, XXXX | $526,500 XXX XXXX |
| XXXXXXXX XXXXXX | XXX XX, XXXX | $475,000 XXX XXXX |

Earl A Fairman Public School
Elementary: PublicC E Broughton Public School
Elementary: PublicSt Matthew the Evangelist Catholic School
Elementary: CatholicGlen Dhu Public School
Elementary: PublicPringle Creek Public School
Elementary: PublicJulie Payette
Elementary: PublicHenry Street High School
Secondary: PublicAll Saints Catholic Secondary School
Secondary: CatholicAnderson Collegiate and Vocational Institute
Secondary: PublicFather Leo J Austin Catholic Secondary School
Secondary: CatholicDonald A Wilson Secondary School
Secondary: PublicSinclair Secondary School
Secondary: Public

