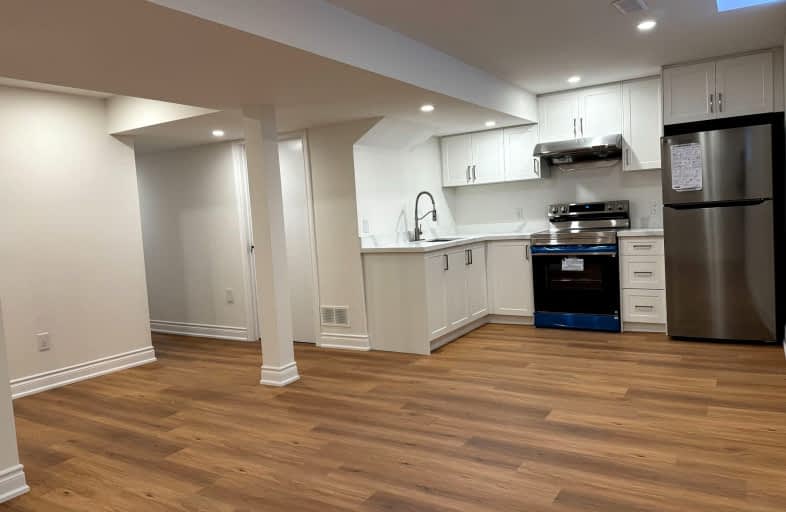Somewhat Walkable
- Some errands can be accomplished on foot.
Some Transit
- Most errands require a car.
Somewhat Bikeable
- Most errands require a car.

St Leo Catholic School
Elementary: CatholicMeadowcrest Public School
Elementary: PublicSt John Paull II Catholic Elementary School
Elementary: CatholicWinchester Public School
Elementary: PublicBlair Ridge Public School
Elementary: PublicBrooklin Village Public School
Elementary: PublicÉSC Saint-Charles-Garnier
Secondary: CatholicBrooklin High School
Secondary: PublicAll Saints Catholic Secondary School
Secondary: CatholicFather Leo J Austin Catholic Secondary School
Secondary: CatholicDonald A Wilson Secondary School
Secondary: PublicSinclair Secondary School
Secondary: Public-
Cachet Park
140 Cachet Blvd, Whitby ON 0.99km -
Vipond Park
100 Vipond Rd, Whitby ON L1M 1K8 2km -
Fallingbrook Park
6.08km
-
TD Bank Financial Group
2061 Simcoe St N, Oshawa ON L1G 0C8 4.26km -
TD Canada Trust ATM
2061 Simcoe St N, Oshawa ON L1G 0C8 4.26km -
TD Canada Trust Branch and ATM
110 Taunton Rd W, Whitby ON L1R 3H8 4.77km
- 1 bath
- 2 bed
Basem-360 Carnwith Drive E (LOWER UNIT) Drive, Whitby, Ontario • L1M 2L1 • Brooklin









