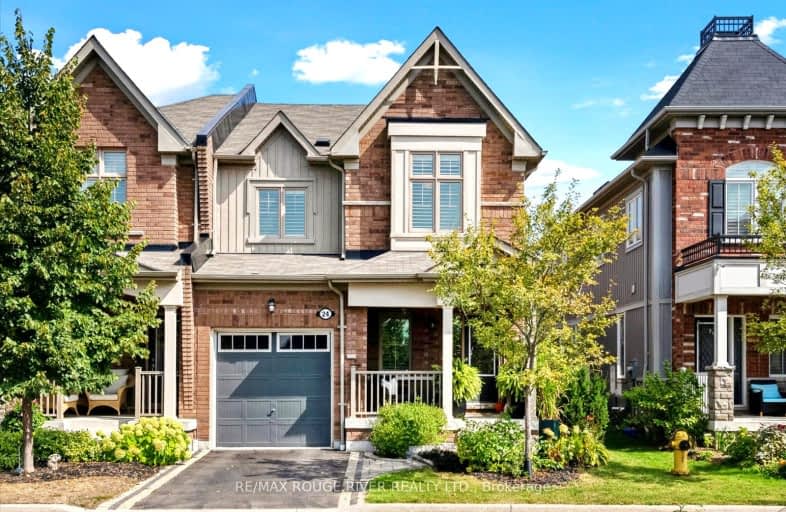
Video Tour
Car-Dependent
- Almost all errands require a car.
3
/100
Some Transit
- Most errands require a car.
27
/100
Somewhat Bikeable
- Most errands require a car.
31
/100

St Leo Catholic School
Elementary: Catholic
0.93 km
Meadowcrest Public School
Elementary: Public
2.21 km
St John Paull II Catholic Elementary School
Elementary: Catholic
1.34 km
Winchester Public School
Elementary: Public
1.24 km
Blair Ridge Public School
Elementary: Public
0.93 km
Brooklin Village Public School
Elementary: Public
0.63 km
Father Donald MacLellan Catholic Sec Sch Catholic School
Secondary: Catholic
7.86 km
ÉSC Saint-Charles-Garnier
Secondary: Catholic
6.03 km
Brooklin High School
Secondary: Public
1.59 km
Monsignor Paul Dwyer Catholic High School
Secondary: Catholic
7.81 km
Father Leo J Austin Catholic Secondary School
Secondary: Catholic
6.62 km
Sinclair Secondary School
Secondary: Public
5.73 km
-
Cachet Park
140 Cachet Blvd, Whitby ON 0.78km -
Vipond Park
100 Vipond Rd, Whitby ON L1M 1K8 2.68km -
Cochrane Street Off Leash Dog Park
4.47km
-
Scotiabank
3 Winchester Rd E, Whitby ON L1M 2J7 2.48km -
President's Choice Financial ATM
2045 Simcoe St N, Oshawa ON L1G 0C7 4.86km -
CIBC Cash Dispenser
480 Taunton Rd E, Whitby ON L1N 5R5 5.75km










