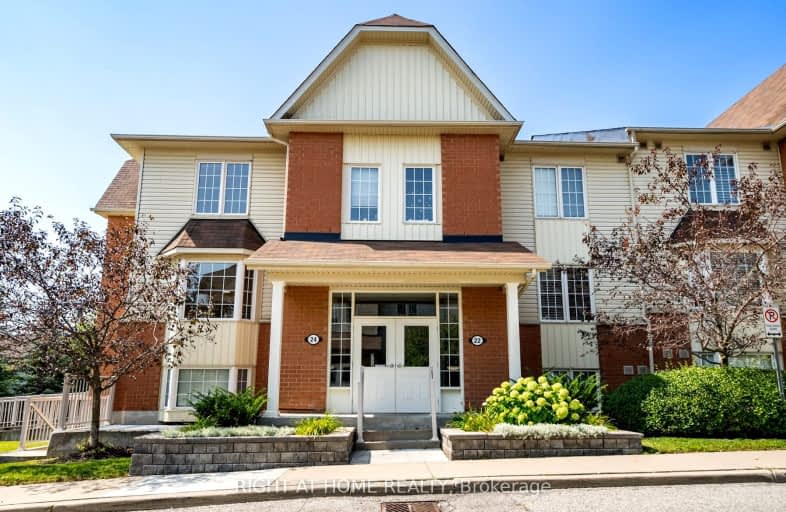Somewhat Walkable
- Some errands can be accomplished on foot.
63
/100
Some Transit
- Most errands require a car.
42
/100
Bikeable
- Some errands can be accomplished on bike.
55
/100

St Bernard Catholic School
Elementary: Catholic
1.18 km
Ormiston Public School
Elementary: Public
0.63 km
Fallingbrook Public School
Elementary: Public
1.30 km
St Matthew the Evangelist Catholic School
Elementary: Catholic
0.36 km
Glen Dhu Public School
Elementary: Public
1.14 km
Jack Miner Public School
Elementary: Public
1.08 km
ÉSC Saint-Charles-Garnier
Secondary: Catholic
1.77 km
All Saints Catholic Secondary School
Secondary: Catholic
1.64 km
Anderson Collegiate and Vocational Institute
Secondary: Public
2.56 km
Father Leo J Austin Catholic Secondary School
Secondary: Catholic
1.30 km
Donald A Wilson Secondary School
Secondary: Public
1.73 km
Sinclair Secondary School
Secondary: Public
1.99 km
-
Hobbs Park
28 Westport Dr, Whitby ON L1R 0J3 0.38km -
Cullen Central Park
Whitby ON 2.06km -
Baycliffe Park
67 Baycliffe Dr, Whitby ON L1P 1W7 2.28km
-
RBC Royal Bank
480 Taunton Rd E (Baldwin), Whitby ON L1N 5R5 1.55km -
CIBC
308 Taunton Rd E, Whitby ON L1R 0H4 1.73km -
Canmor Merchant Svc
600 Euclid St, Whitby ON L1N 5C2 1.96km


