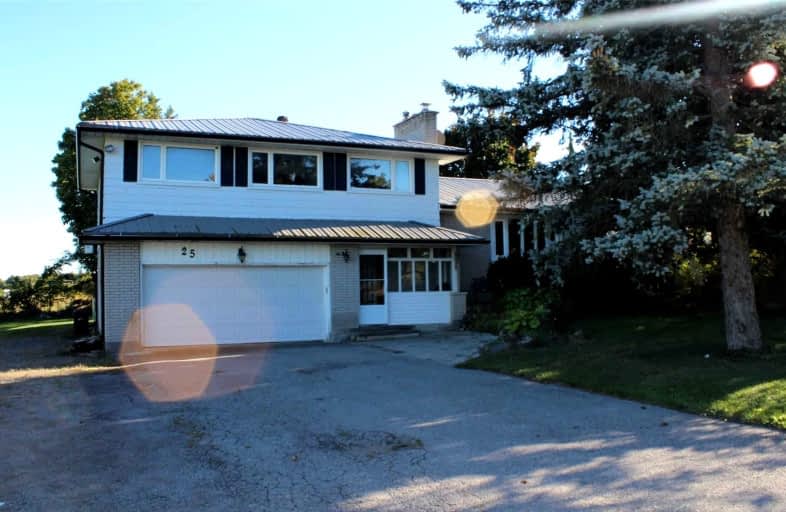Leased on Feb 03, 2023
Note: Property is not currently for sale or for rent.

-
Type: Detached
-
Style: Sidesplit 4
-
Size: 2000 sqft
-
Lease Term: 1 Year
-
Possession: 30 Days/Tba
-
All Inclusive: N
-
Lot Size: 213 x 200 Feet
-
Age: No Data
-
Days on Site: 128 Days
-
Added: Sep 28, 2022 (4 months on market)
-
Updated:
-
Last Checked: 3 months ago
-
MLS®#: E5779874
-
Listed By: Urban avenue realty ltd., brokerage
Spacious 4 Level Sidesplit On A 1 Acre Lot. Enjoy A Rural Lifestyle, Just Minutes To Downtown Brooklin. Large Lr With A Fireplace Insert, Nice Renovated Kitchen, Lower Level Family Room, Several Walk-Outs. Large Rear Deck, Separate Garage/Workshop Attached The Rear Of The Dwelling. Hot Tub- "As Is".
Extras
The House Is On Drilled Well & Septic. Tenant Pays For Natural Gas-Heat, Electricity, Content & Liability Insurance, Internet. Landlord Prefers A 1 Year Lease With Renewals. * Application, Credit Bureau, Employment Letter, References
Property Details
Facts for 25 Brawley Road West, Whitby
Status
Days on Market: 128
Last Status: Leased
Sold Date: Feb 03, 2023
Closed Date: Mar 01, 2023
Expiry Date: Mar 30, 2023
Sold Price: $2,900
Unavailable Date: Feb 03, 2023
Input Date: Sep 29, 2022
Prior LSC: Extended (by changing the expiry date)
Property
Status: Lease
Property Type: Detached
Style: Sidesplit 4
Size (sq ft): 2000
Area: Whitby
Community: Brooklin
Availability Date: 30 Days/Tba
Inside
Bedrooms: 4
Bathrooms: 3
Kitchens: 1
Rooms: 9
Den/Family Room: Yes
Air Conditioning: Central Air
Fireplace: Yes
Laundry: Ensuite
Laundry Level: Lower
Central Vacuum: Y
Washrooms: 3
Utilities
Utilities Included: N
Electricity: Yes
Gas: Yes
Cable: No
Telephone: Yes
Building
Basement: Part Bsmt
Basement 2: Part Fin
Heat Type: Forced Air
Heat Source: Gas
Exterior: Alum Siding
Exterior: Brick
Energy Certificate: N
Private Entrance: Y
Water Supply Type: Drilled Well
Water Supply: Well
Physically Handicapped-Equipped: N
Special Designation: Unknown
Other Structures: Garden Shed
Other Structures: Workshop
Retirement: N
Parking
Driveway: Private
Parking Included: Yes
Garage Spaces: 2
Garage Type: Attached
Covered Parking Spaces: 6
Total Parking Spaces: 8
Fees
Cable Included: No
Central A/C Included: No
Common Elements Included: No
Heating Included: No
Hydro Included: No
Water Included: Yes
Land
Cross Street: Hwy 12/Thickson Rd.
Municipality District: Whitby
Fronting On: South
Pool: None
Sewer: Septic
Lot Depth: 200 Feet
Lot Frontage: 213 Feet
Waterfront: None
Payment Frequency: Monthly
Rooms
Room details for 25 Brawley Road West, Whitby
| Type | Dimensions | Description |
|---|---|---|
| Kitchen Main | 4.00 x 4.30 | Updated, Centre Island, W/O To Deck |
| Living Main | 4.30 x 6.00 | Fireplace, Bay Window |
| Prim Bdrm Upper | 4.08 x 4.91 | Hardwood Floor |
| 2nd Br Upper | 2.90 x 3.10 | Hardwood Floor |
| 3rd Br Upper | 3.33 x 4.28 | Hardwood Floor |
| 4th Br Upper | 3.04 x 3.10 | Hardwood Floor |
| Family Main | 3.80 x 7.12 | 3 Pc Ensuite, W/O To Deck |
| Den Main | 2.43 x 3.00 | Sunken Room |
| Laundry Main | 1.50 x 2.71 | |
| Rec Bsmt | 5.38 x 6.42 | L-Shaped Room |
| XXXXXXXX | XXX XX, XXXX |
XXXXXX XXX XXXX |
$X,XXX |
| XXX XX, XXXX |
XXXXXX XXX XXXX |
$X,XXX | |
| XXXXXXXX | XXX XX, XXXX |
XXXX XXX XXXX |
$X,XXX,XXX |
| XXX XX, XXXX |
XXXXXX XXX XXXX |
$X,XXX,XXX |
| XXXXXXXX XXXXXX | XXX XX, XXXX | $2,900 XXX XXXX |
| XXXXXXXX XXXXXX | XXX XX, XXXX | $2,900 XXX XXXX |
| XXXXXXXX XXXX | XXX XX, XXXX | $1,400,000 XXX XXXX |
| XXXXXXXX XXXXXX | XXX XX, XXXX | $1,599,900 XXX XXXX |

St Leo Catholic School
Elementary: CatholicMeadowcrest Public School
Elementary: PublicSt Bridget Catholic School
Elementary: CatholicWinchester Public School
Elementary: PublicBrooklin Village Public School
Elementary: PublicChris Hadfield P.S. (Elementary)
Elementary: PublicÉSC Saint-Charles-Garnier
Secondary: CatholicBrooklin High School
Secondary: PublicAll Saints Catholic Secondary School
Secondary: CatholicFather Leo J Austin Catholic Secondary School
Secondary: CatholicDonald A Wilson Secondary School
Secondary: PublicSinclair Secondary School
Secondary: Public- 3 bath
- 4 bed
(UPPE-360 Carnwith Drive East, Whitby, Ontario • L1M 2M1 • Brooklin



