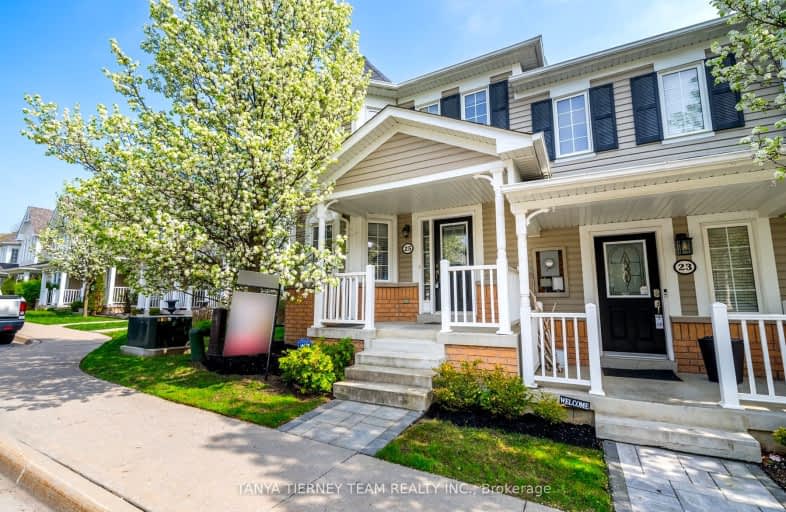Car-Dependent
- Almost all errands require a car.
11
/100
Some Transit
- Most errands require a car.
29
/100
Somewhat Bikeable
- Most errands require a car.
36
/100

St Leo Catholic School
Elementary: Catholic
0.44 km
Meadowcrest Public School
Elementary: Public
1.50 km
St John Paull II Catholic Elementary School
Elementary: Catholic
1.46 km
Winchester Public School
Elementary: Public
0.77 km
Blair Ridge Public School
Elementary: Public
1.05 km
Brooklin Village Public School
Elementary: Public
0.24 km
ÉSC Saint-Charles-Garnier
Secondary: Catholic
5.60 km
Brooklin High School
Secondary: Public
0.87 km
All Saints Catholic Secondary School
Secondary: Catholic
8.18 km
Father Leo J Austin Catholic Secondary School
Secondary: Catholic
6.35 km
Donald A Wilson Secondary School
Secondary: Public
8.37 km
Sinclair Secondary School
Secondary: Public
5.46 km
-
Carson Park
Brooklin ON 0.41km -
Cachet Park
140 Cachet Blvd, Whitby ON 1.1km -
Grass Park
Brooklin ON 1.47km
-
BMO Bank of Montreal
685 Taunton Rd E, Whitby ON L1R 2X5 5.53km -
RBC Royal Bank
480 Taunton Rd E (Baldwin), Whitby ON L1N 5R5 5.76km -
CIBC
3050 Garden St (Rossland Rd E), Whitby ON L1R 2G7 7.53km



