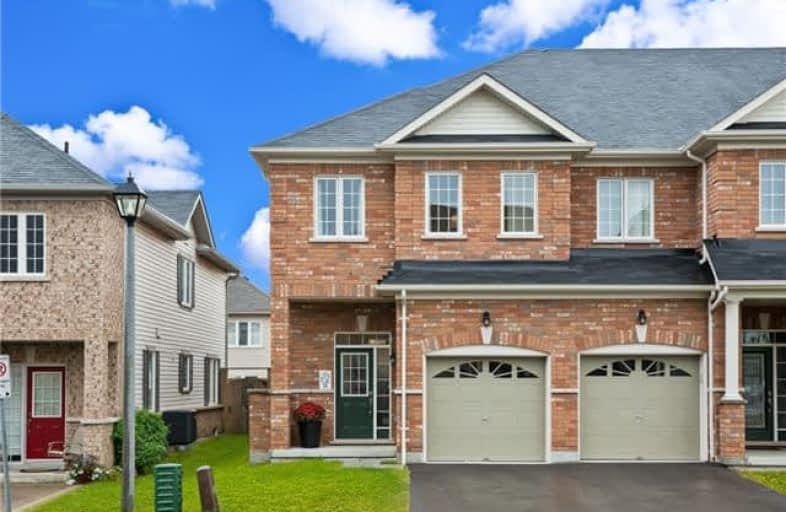Note: Property is not currently for sale or for rent.

-
Type: Att/Row/Twnhouse
-
Style: 2-Storey
-
Lot Size: 25.1 x 89.07 Feet
-
Age: 0-5 years
-
Taxes: $3,900 per year
-
Days on Site: 30 Days
-
Added: Sep 07, 2019 (1 month on market)
-
Updated:
-
Last Checked: 2 months ago
-
MLS®#: E4035449
-
Listed By: Rosemount realty and associates ltd., brokerage
Location! Location! Location. Spectacular And Spacious Town House Available In The Heart Of Brooklin. 3 Bedroom + 3 Wash Room By Oxnard Developments. Just Minutes To 407 And Steps From Shopping Centres And Banks. Close To School And Transit. Fantastic Layout With Formal Great Room Equipped With Fire Place And Kitchen With Granite Countertop. Less Than Two Years Old With Minimal Common Element Fee. *Seller Motivated*
Extras
S/S Fridge, S/S Stove, S/S Dishwasher, Washer, Dryer
Property Details
Facts for 26 Delight Way, Whitby
Status
Days on Market: 30
Last Status: Sold
Sold Date: Mar 06, 2018
Closed Date: May 17, 2018
Expiry Date: May 04, 2018
Sold Price: $540,000
Unavailable Date: Mar 06, 2018
Input Date: Feb 04, 2018
Property
Status: Sale
Property Type: Att/Row/Twnhouse
Style: 2-Storey
Age: 0-5
Area: Whitby
Community: Brooklin
Availability Date: Tbd
Inside
Bedrooms: 3
Bathrooms: 3
Kitchens: 1
Rooms: 7
Den/Family Room: Yes
Air Conditioning: Central Air
Fireplace: No
Washrooms: 3
Building
Basement: Unfinished
Heat Type: Forced Air
Heat Source: Gas
Exterior: Brick
Water Supply: Municipal
Special Designation: Unknown
Parking
Driveway: Available
Garage Spaces: 1
Garage Type: Attached
Covered Parking Spaces: 1
Total Parking Spaces: 2
Fees
Tax Year: 2017
Tax Legal Description: Plan 40M2383 Pt Blk 1 Rp 40R25667 Part 33
Taxes: $3,900
Highlights
Feature: Golf
Feature: Lake/Pond
Feature: Park
Feature: Place Of Worship
Feature: Public Transit
Feature: School
Land
Cross Street: Winchester/Baldwin
Municipality District: Whitby
Fronting On: South
Pool: None
Sewer: Sewers
Lot Depth: 89.07 Feet
Lot Frontage: 25.1 Feet
Additional Media
- Virtual Tour: http://tours.sjvirtualtours.ca/idx/tour.php?tourid=534941&html5=1#slide0
Rooms
Room details for 26 Delight Way, Whitby
| Type | Dimensions | Description |
|---|---|---|
| Great Rm Main | 18.90 x 14.10 | Open Concept, Combined W/Br, Window |
| Kitchen Main | 13.00 x 8.00 | Open Concept, Granite Counter, Window |
| Master 2nd | 15.00 x 13.50 | W/I Closet, Broadloom, Ensuite Bath |
| 2nd Br 2nd | 12.80 x 9.70 | Broadloom, Closet, Window |
| 3rd Br 2nd | 11.40 x 13.50 | Broadloom, Closet, Window |
| XXXXXXXX | XXX XX, XXXX |
XXXX XXX XXXX |
$XXX,XXX |
| XXX XX, XXXX |
XXXXXX XXX XXXX |
$XXX,XXX | |
| XXXXXXXX | XXX XX, XXXX |
XXXXXXX XXX XXXX |
|
| XXX XX, XXXX |
XXXXXX XXX XXXX |
$XXX,XXX | |
| XXXXXXXX | XXX XX, XXXX |
XXXXXX XXX XXXX |
$X,XXX |
| XXX XX, XXXX |
XXXXXX XXX XXXX |
$X,XXX |
| XXXXXXXX XXXX | XXX XX, XXXX | $540,000 XXX XXXX |
| XXXXXXXX XXXXXX | XXX XX, XXXX | $549,000 XXX XXXX |
| XXXXXXXX XXXXXXX | XXX XX, XXXX | XXX XXXX |
| XXXXXXXX XXXXXX | XXX XX, XXXX | $578,888 XXX XXXX |
| XXXXXXXX XXXXXX | XXX XX, XXXX | $1,800 XXX XXXX |
| XXXXXXXX XXXXXX | XXX XX, XXXX | $1,800 XXX XXXX |

St Leo Catholic School
Elementary: CatholicMeadowcrest Public School
Elementary: PublicSt Bridget Catholic School
Elementary: CatholicWinchester Public School
Elementary: PublicBrooklin Village Public School
Elementary: PublicChris Hadfield P.S. (Elementary)
Elementary: PublicÉSC Saint-Charles-Garnier
Secondary: CatholicBrooklin High School
Secondary: PublicAll Saints Catholic Secondary School
Secondary: CatholicFather Leo J Austin Catholic Secondary School
Secondary: CatholicDonald A Wilson Secondary School
Secondary: PublicSinclair Secondary School
Secondary: Public

