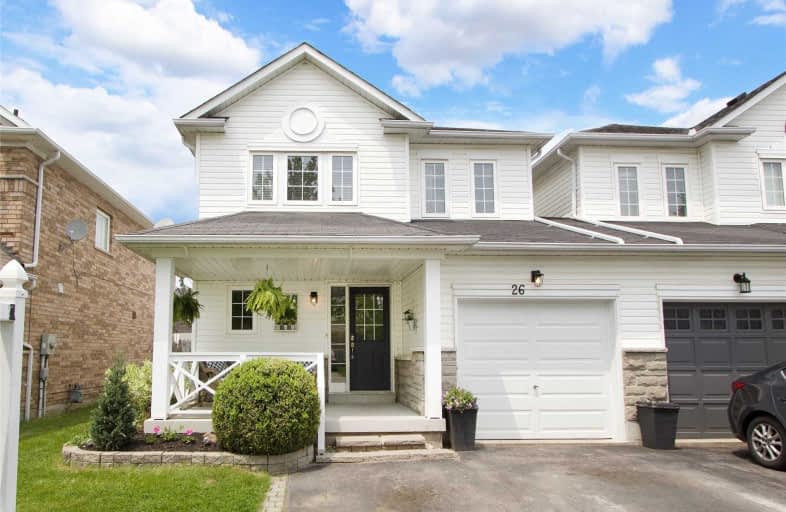Note: Property is not currently for sale or for rent.

-
Type: Att/Row/Twnhouse
-
Style: 2-Storey
-
Lot Size: 29.76 x 114.83 Feet
-
Age: No Data
-
Taxes: $4,217 per year
-
Days on Site: 18 Days
-
Added: Sep 07, 2019 (2 weeks on market)
-
Updated:
-
Last Checked: 2 months ago
-
MLS®#: E4471967
-
Listed By: Royal lepage connect realty, brokerage
Welcome To 26 Primeau Avenue! This Beautiful 3 Bedroom Freehold Townhouse Feels Like A Semi (Attached By Garage Only), Gas Fireplace, Modern Kitchen W/Breakfast Bar Overlooks Living/Dining, Breakfast Area With W/O To Large Deck Overlooking A Backyard With Plenty Of Entertaining Space, Master W/ Private Ensuite, Second Floor Laundry, Powder Room Btw Main/Bsmt, Untouched Bsmt To Create Your Own Space! *Access From Garage To Backyard
Extras
Includes:All Window Covering & Elf's, Fridge, Stove, Dishwasher (As Is),Combined Washer/Dryer Unit Excl: Shelving In Bathroom. Recent: Garage Dr 2018, Roof 2018. Great Curb Appeal. Close To Schools, Shopping & New 407
Property Details
Facts for 26 Primeau Avenue, Whitby
Status
Days on Market: 18
Last Status: Sold
Sold Date: Jun 21, 2019
Closed Date: Aug 30, 2019
Expiry Date: Feb 01, 2020
Sold Price: $570,000
Unavailable Date: Jun 21, 2019
Input Date: Jun 03, 2019
Property
Status: Sale
Property Type: Att/Row/Twnhouse
Style: 2-Storey
Area: Whitby
Community: Brooklin
Availability Date: Tba
Inside
Bedrooms: 3
Bathrooms: 3
Kitchens: 1
Rooms: 7
Den/Family Room: No
Air Conditioning: Central Air
Fireplace: Yes
Washrooms: 3
Building
Basement: Full
Heat Type: Forced Air
Heat Source: Gas
Exterior: Alum Siding
Water Supply: Municipal
Special Designation: Unknown
Parking
Driveway: Available
Garage Spaces: 1
Garage Type: Attached
Covered Parking Spaces: 2
Total Parking Spaces: 3
Fees
Tax Year: 2019
Tax Legal Description: Pt Blk 44 40M2027*** See Schedule B
Taxes: $4,217
Land
Cross Street: Ashburn/Vipond
Municipality District: Whitby
Fronting On: South
Pool: None
Sewer: Sewers
Lot Depth: 114.83 Feet
Lot Frontage: 29.76 Feet
Additional Media
- Virtual Tour: https://video214.com/play/VBp4xWWBd1FO6NSHm796rg/s/dark
Rooms
Room details for 26 Primeau Avenue, Whitby
| Type | Dimensions | Description |
|---|---|---|
| Living Main | 1.48 x 5.28 | Hardwood Floor, Fireplace, Window |
| Kitchen Main | 1.05 x 1.47 | Ceramic Floor, Breakfast Bar, Open Concept |
| Breakfast Main | 1.05 x 1.22 | Ceramic Floor, W/O To Patio, Window |
| Master 2nd | 4.77 x 3.28 | Laminate, Closet, Window |
| 2nd Br 2nd | 3.57 x 2.94 | Laminate, Closet, Window |
| 3rd Br 2nd | 3.07 x 3.32 | Laminate, Closet, Window |
| XXXXXXXX | XXX XX, XXXX |
XXXX XXX XXXX |
$XXX,XXX |
| XXX XX, XXXX |
XXXXXX XXX XXXX |
$XXX,XXX |
| XXXXXXXX XXXX | XXX XX, XXXX | $570,000 XXX XXXX |
| XXXXXXXX XXXXXX | XXX XX, XXXX | $569,000 XXX XXXX |

St Leo Catholic School
Elementary: CatholicMeadowcrest Public School
Elementary: PublicSt Bridget Catholic School
Elementary: CatholicWinchester Public School
Elementary: PublicBrooklin Village Public School
Elementary: PublicChris Hadfield P.S. (Elementary)
Elementary: PublicÉSC Saint-Charles-Garnier
Secondary: CatholicBrooklin High School
Secondary: PublicAll Saints Catholic Secondary School
Secondary: CatholicFather Leo J Austin Catholic Secondary School
Secondary: CatholicDonald A Wilson Secondary School
Secondary: PublicSinclair Secondary School
Secondary: Public

