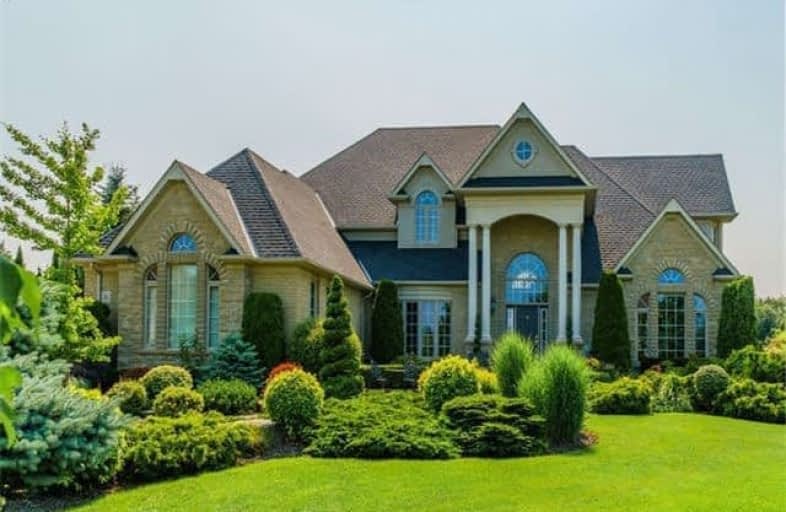Sold on Oct 17, 2017
Note: Property is not currently for sale or for rent.

-
Type: Detached
-
Style: 2-Storey
-
Lot Size: 97.47 x 331.36 Feet
-
Age: No Data
-
Taxes: $13,057 per year
-
Days on Site: 54 Days
-
Added: Sep 07, 2019 (1 month on market)
-
Updated:
-
Last Checked: 2 months ago
-
MLS®#: E3908355
-
Listed By: Royal lepage signature realty, brokerage
*Imagine A Resort-Like Lifestyle In The Hamlet Of Ashburn Just Minutes From The 407 & 412 Hwys* Custom Built By Andlewood Homes* Beautifully Designed & Immaculate 4650 Sq Ft* Outstanding Open Concept Kit/Fam Rm Overlooking The Patio/Pool* Main Floor Master Retreat, Den & Laundry* 2nd Floor Media Room (5th Bdrm)* The Ultimate Private West-Facing Backyard Oasis With Salt Water Pool/Waterfall, Hot Tub, Cabana, Gazebo & Fire Pit* 3-Car Garage & Sprinkler System*
Extras
Many Recent Upgrades: Roof Re-Shingled (July '17), Quartz Kit Counters, Custom Lighting*Steps To Ashburn Park, Comm Centre & Corner Boutique*Minutes To Golf* Nearby Ski Resorts*Paradise For Bike & Horse Riders*
Property Details
Facts for 26 Wilson House, Whitby
Status
Days on Market: 54
Last Status: Sold
Sold Date: Oct 17, 2017
Closed Date: Nov 22, 2017
Expiry Date: Nov 24, 2017
Sold Price: $1,865,000
Unavailable Date: Oct 17, 2017
Input Date: Aug 24, 2017
Property
Status: Sale
Property Type: Detached
Style: 2-Storey
Area: Whitby
Community: Rural Whitby
Availability Date: 30-180 Days
Inside
Bedrooms: 4
Bathrooms: 4
Kitchens: 1
Rooms: 11
Den/Family Room: Yes
Air Conditioning: Central Air
Fireplace: Yes
Washrooms: 4
Building
Basement: Unfinished
Heat Type: Forced Air
Heat Source: Gas
Exterior: Brick
Exterior: Stone
Water Supply: Well
Special Designation: Unknown
Parking
Driveway: Private
Garage Spaces: 3
Garage Type: Attached
Covered Parking Spaces: 10
Total Parking Spaces: 13
Fees
Tax Year: 2016
Tax Legal Description: Plan 40M2040 Lot 31
Taxes: $13,057
Land
Cross Street: Myrtle Rd W / Ashbur
Municipality District: Whitby
Fronting On: West
Pool: Inground
Sewer: Septic
Lot Depth: 331.36 Feet
Lot Frontage: 97.47 Feet
Additional Media
- Virtual Tour: http://www.videolistings.ca/video/26wilson/
Rooms
Room details for 26 Wilson House, Whitby
| Type | Dimensions | Description |
|---|---|---|
| Study Main | 3.63 x 4.22 | Electric Fireplace, Hardwood Floor, B/I Shelves |
| Living Main | 4.29 x 5.11 | Gas Fireplace, Hardwood Floor, Wet Bar |
| Dining Main | 4.19 x 4.75 | Hardwood Floor, Open Concept, Picture Window |
| Family Main | 5.99 x 6.15 | Gas Fireplace, Hardwood Floor, O/Looks Backyard |
| Kitchen Main | 4.06 x 5.21 | Eat-In Kitchen, W/O To Patio, Stainless Steel Appl |
| Breakfast Main | 2.92 x 3.51 | Combined W/Kitchen, O/Looks Backyard, Bay Window |
| Master Main | 4.29 x 5.82 | 5 Pc Ensuite, W/I Closet, Gas Fireplace |
| 2nd Br 2nd | 3.51 x 4.19 | Closet, Broadloom, Window |
| 3rd Br 2nd | 4.14 x 4.17 | 4 Pc Ensuite, Closet, Broadloom |
| 4th Br 2nd | 3.58 x 4.95 | 4 Pc Ensuite, Double Closet, Broadloom |
| Media/Ent 2nd | 4.22 x 5.80 | Broadloom, Double Doors, Window |
| XXXXXXXX | XXX XX, XXXX |
XXXX XXX XXXX |
$X,XXX,XXX |
| XXX XX, XXXX |
XXXXXX XXX XXXX |
$X,XXX,XXX | |
| XXXXXXXX | XXX XX, XXXX |
XXXXXXX XXX XXXX |
|
| XXX XX, XXXX |
XXXXXX XXX XXXX |
$X,XXX,XXX |
| XXXXXXXX XXXX | XXX XX, XXXX | $1,865,000 XXX XXXX |
| XXXXXXXX XXXXXX | XXX XX, XXXX | $1,898,800 XXX XXXX |
| XXXXXXXX XXXXXXX | XXX XX, XXXX | XXX XXXX |
| XXXXXXXX XXXXXX | XXX XX, XXXX | $1,998,000 XXX XXXX |

St Leo Catholic School
Elementary: CatholicMeadowcrest Public School
Elementary: PublicSt Bridget Catholic School
Elementary: CatholicWinchester Public School
Elementary: PublicBrooklin Village Public School
Elementary: PublicChris Hadfield P.S. (Elementary)
Elementary: PublicÉSC Saint-Charles-Garnier
Secondary: CatholicBrooklin High School
Secondary: PublicAll Saints Catholic Secondary School
Secondary: CatholicFather Leo J Austin Catholic Secondary School
Secondary: CatholicPort Perry High School
Secondary: PublicSinclair Secondary School
Secondary: Public

