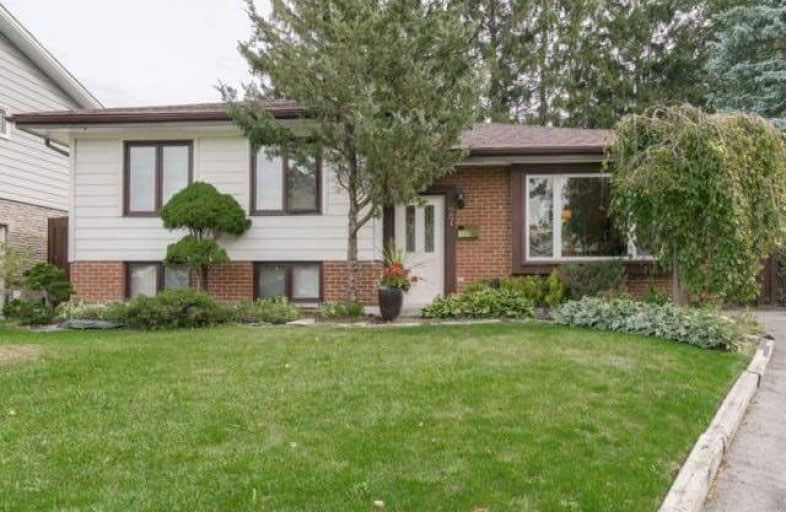
Earl A Fairman Public School
Elementary: Public
1.33 km
St John the Evangelist Catholic School
Elementary: Catholic
0.73 km
St Marguerite d'Youville Catholic School
Elementary: Catholic
0.24 km
West Lynde Public School
Elementary: Public
0.23 km
Colonel J E Farewell Public School
Elementary: Public
2.02 km
Whitby Shores P.S. Public School
Elementary: Public
1.88 km
ÉSC Saint-Charles-Garnier
Secondary: Catholic
5.10 km
Henry Street High School
Secondary: Public
0.83 km
All Saints Catholic Secondary School
Secondary: Catholic
2.70 km
Anderson Collegiate and Vocational Institute
Secondary: Public
2.99 km
Father Leo J Austin Catholic Secondary School
Secondary: Catholic
4.66 km
Donald A Wilson Secondary School
Secondary: Public
2.50 km



