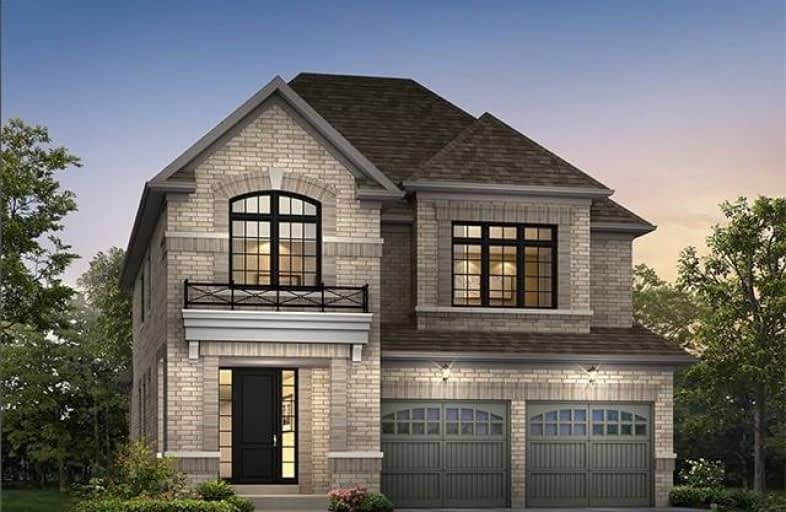Sold on Feb 23, 2020
Note: Property is not currently for sale or for rent.

-
Type: Detached
-
Style: 2-Storey
-
Size: 2000 sqft
-
Lot Size: 11.3 x 30.5 Metres
-
Age: New
-
Days on Site: 113 Days
-
Added: Nov 02, 2019 (3 months on market)
-
Updated:
-
Last Checked: 3 months ago
-
MLS®#: E4624526
-
Listed By: Pma brethour real estate corporation inc., brokerage
Brand New 2224 Sq. Ft Home To Be Built For December 2020 By Tiffany Park Homes In The Hiddenbrook Community W/Close Access To Hwy 412/407 & Hwy 401. Walk To Park & Trails. Go Train & Shopping All Within 2-6 Minutes Drive. 9' Main Floor & Raised Master Bedroom Ceilings. Hardwood Floors On Main & 2nd Floor (Except Where Tiles). Upgraded Kitchen W/Granite Countertop W/Undermount Sink,Stainless Steel Appliance, Extended Uppers & Backsplash.
Extras
Purchaser To Have Full Colour Selection & $5,000 To Use Towards Upgrades. Full Tarion Warranty. Essex A Plan. Sq. Ft. As Per Builder's Plan. Hwt Is Rental. Also Includes White Washer/Dryer, Gas Fireplace, Oak Stairs
Property Details
Facts for 27 Big Mountain Road, Whitby
Status
Days on Market: 113
Last Status: Sold
Sold Date: Feb 23, 2020
Closed Date: Dec 01, 2020
Expiry Date: Apr 04, 2020
Sold Price: $869,990
Unavailable Date: Feb 23, 2020
Input Date: Nov 02, 2019
Property
Status: Sale
Property Type: Detached
Style: 2-Storey
Size (sq ft): 2000
Age: New
Area: Whitby
Community: Lynde Creek
Availability Date: Per Tarion
Inside
Bedrooms: 4
Bathrooms: 3
Kitchens: 1
Rooms: 7
Den/Family Room: No
Air Conditioning: None
Fireplace: Yes
Washrooms: 3
Building
Basement: Unfinished
Heat Type: Forced Air
Heat Source: Gas
Exterior: Brick
Water Supply: Municipal
Special Designation: Unknown
Parking
Driveway: Pvt Double
Garage Spaces: 2
Garage Type: Attached
Covered Parking Spaces: 2
Total Parking Spaces: 4
Fees
Tax Year: 2019
Tax Legal Description: Plan 40M-2653, Lot 56
Land
Cross Street: Hwy 412 And Dundas S
Municipality District: Whitby
Fronting On: South
Pool: None
Sewer: Sewers
Lot Depth: 30.5 Metres
Lot Frontage: 11.3 Metres
Rooms
Room details for 27 Big Mountain Road, Whitby
| Type | Dimensions | Description |
|---|---|---|
| Great Rm Ground | 4.67 x 3.65 | Gas Fireplace, O/Looks Backyard, Hardwood Floor |
| Kitchen Ground | 2.59 x 4.27 | W/O To Yard, Pantry, Granite Counter |
| Breakfast Ground | 2.44 x 4.27 | Ceramic Floor, Breakfast Area, Breakfast Bar |
| Dining Ground | 3.65 x 3.65 | Hardwood Floor |
| Mudroom Ground | - | Access To Garage |
| Master 2nd | 3.51 x 5.48 | Ensuite Bath, Vaulted Ceiling, Hardwood Floor |
| 2nd Br 2nd | 3.04 x 3.86 | Hardwood Floor |
| 3rd Br 2nd | 4.06 x 3.14 | Hardwood Floor, Vaulted Ceiling |
| 4th Br 2nd | 3.35 x 3.04 | Hardwood Floor |
| Laundry 2nd | - | Ceramic Floor |
| XXXXXXXX | XXX XX, XXXX |
XXXX XXX XXXX |
$XXX,XXX |
| XXX XX, XXXX |
XXXXXX XXX XXXX |
$XXX,XXX |
| XXXXXXXX XXXX | XXX XX, XXXX | $869,990 XXX XXXX |
| XXXXXXXX XXXXXX | XXX XX, XXXX | $869,990 XXX XXXX |

Keewatin Public School
Elementary: PublicRiverview Elementary School
Elementary: PublicEvergreen Public School
Elementary: PublicSt Louis Separate School
Elementary: CatholicBeaver Brae Senior Elementary School
Elementary: PublicKing George VI Public School
Elementary: PublicRainy River High School
Secondary: PublicRed Lake District High School
Secondary: PublicSt Thomas Aquinas High School
Secondary: CatholicBeaver Brae Secondary School
Secondary: PublicDryden High School
Secondary: PublicFort Frances High School
Secondary: Public

