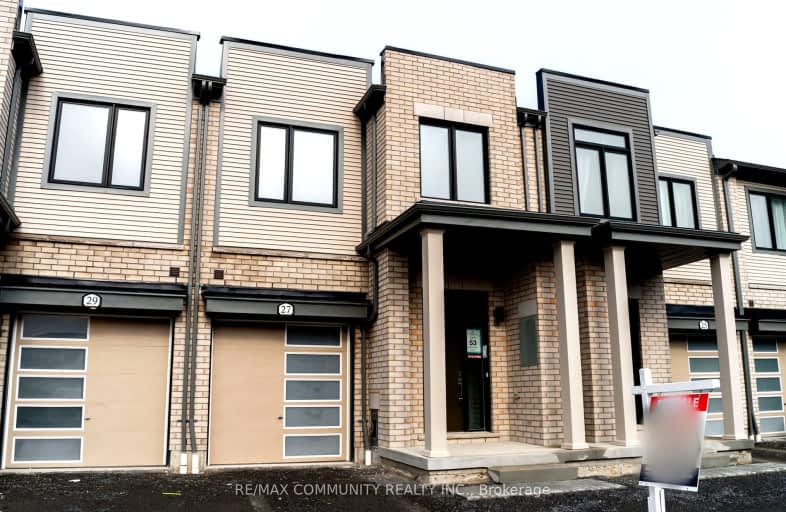Car-Dependent
- Most errands require a car.
34
/100
Some Transit
- Most errands require a car.
29
/100
Somewhat Bikeable
- Most errands require a car.
35
/100

St Leo Catholic School
Elementary: Catholic
0.68 km
Meadowcrest Public School
Elementary: Public
1.27 km
Winchester Public School
Elementary: Public
0.92 km
Blair Ridge Public School
Elementary: Public
1.41 km
Brooklin Village Public School
Elementary: Public
0.48 km
Chris Hadfield P.S. (Elementary)
Elementary: Public
1.19 km
ÉSC Saint-Charles-Garnier
Secondary: Catholic
5.58 km
Brooklin High School
Secondary: Public
0.50 km
All Saints Catholic Secondary School
Secondary: Catholic
8.13 km
Father Leo J Austin Catholic Secondary School
Secondary: Catholic
6.43 km
Donald A Wilson Secondary School
Secondary: Public
8.33 km
Sinclair Secondary School
Secondary: Public
5.55 km
-
Cachet Park
140 Cachet Blvd, Whitby ON 1.49km -
Vipond Park
100 Vipond Rd, Whitby ON L1M 1K8 1.68km -
McKinney Park and Splash Pad
5.13km
-
TD Bank Financial Group
2600 Simcoe St N, Oshawa ON L1L 0R1 4.97km -
BMO Bank of Montreal
3960 Brock St N (Taunton), Whitby ON L1R 3E1 5.97km -
Localcoin Bitcoin ATM - Dryden Variety
3555 Thickson Rd N, Whitby ON L1R 2H1 6.64km










