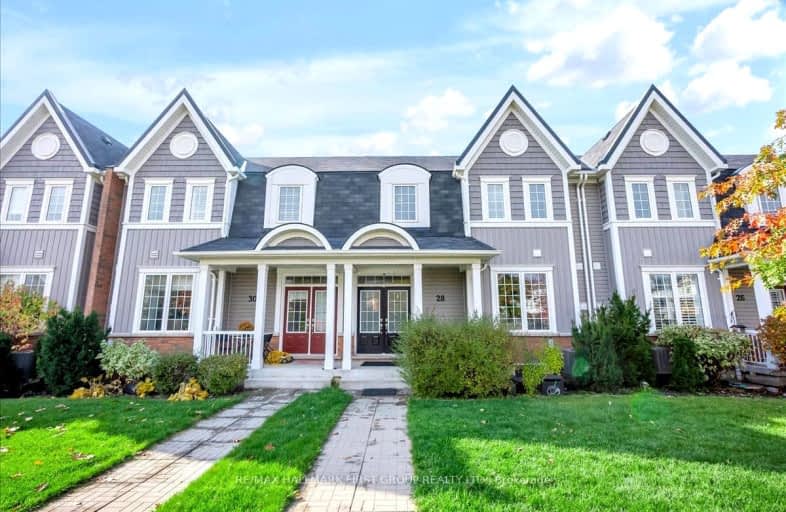Somewhat Walkable
- Some errands can be accomplished on foot.
Some Transit
- Most errands require a car.
Somewhat Bikeable
- Most errands require a car.

St Leo Catholic School
Elementary: CatholicMeadowcrest Public School
Elementary: PublicSt Bridget Catholic School
Elementary: CatholicWinchester Public School
Elementary: PublicBrooklin Village Public School
Elementary: PublicChris Hadfield P.S. (Elementary)
Elementary: PublicÉSC Saint-Charles-Garnier
Secondary: CatholicBrooklin High School
Secondary: PublicAll Saints Catholic Secondary School
Secondary: CatholicFather Leo J Austin Catholic Secondary School
Secondary: CatholicDonald A Wilson Secondary School
Secondary: PublicSinclair Secondary School
Secondary: Public-
Brooklin Pub & Grill
15 Baldwin Street N, Brooklin, ON L1M 1A2 1.31km -
The Canadian Brewhouse
2710 Simcoe Street North, Oshawa, ON L1L 0R1 4.32km -
St. Louis Bar and Grill
10 Broadleaf Avenue, Whitby, ON L1R 0B5 5.22km
-
The Station: Traditional European Bakery
72 Baldwin Street, Unit 103A, Brooklin, ON L1M 1A3 0.89km -
The Goodberry
55 Baldwin Street, Whitby, ON L1M 1A2 0.99km -
Coffee Culture
16 Winchester Road E, Whitby, ON L1M 1B4 1.07km
-
LA Fitness
350 Taunton Road East, Whitby, ON L1R 0H4 5.02km -
Orangetheory Fitness Whitby
4071 Thickson Rd N, Whitby, ON L1R 2X3 5.33km -
fit4less
3500 Brock Street N, Unit 1, Whitby, ON L1R 3J4 6.55km
-
IDA Windfields Pharmacy & Medical Centre
2620 Simcoe Street N, Unit 1, Oshawa, ON L1L 0R1 4.21km -
Shoppers Drug Mart
4081 Thickson Rd N, Whitby, ON L1R 2X3 5.32km -
Shoppers Drug Mart
300 Taunton Road E, Oshawa, ON L1G 7T4 8.02km
-
Harvest Restaurant
1 Way Street, Whitby, ON L1M 1B3 0.77km -
Domino's Pizza
200 Carnwith Drive E, Brooklin, ON L1M 0A1 0.81km -
Manhattin Kitchen & Eatery
200 Carnwith Drive E, Whitby, ON L1M 0A1 0.81km
-
Oshawa Centre
419 King Street West, Oshawa, ON L1J 2K5 10.2km -
Costco Wholesale
100 Windfields Farm Drive E, Oshawa, ON L1L 0R8 4.86km -
Winners
320 Taunton Rd E, Power Centre, Whitby, ON L1R 3K4 5.39km
-
Farm Boy
360 Taunton Road E, Whitby, ON L1R 0H4 5km -
Real Canadian Superstore
200 Taunton Road West, Whitby, ON L1R 3H8 5.77km -
Bulk Barn
150 Taunton Road W, Whitby, ON L1R 3H8 5.66km
-
Liquor Control Board of Ontario
74 Thickson Road S, Whitby, ON L1N 7T2 9.75km -
The Beer Store
200 Ritson Road N, Oshawa, ON L1H 5J8 10.45km -
LCBO
400 Gibb Street, Oshawa, ON L1J 0B2 10.96km
-
Shell
3 Baldwin Street, Whitby, ON L1M 1A2 1.36km -
Esso
485 Winchester Road E, Whitby, ON L1M 1X5 1.54km -
Esso
3309 Simcoe Street N, Oshawa, ON L1H 7K4 4.24km
-
Cineplex Odeon
1351 Grandview Street N, Oshawa, ON L1K 0G1 10.1km -
Regent Theatre
50 King Street E, Oshawa, ON L1H 1B3 10.79km -
Landmark Cinemas
75 Consumers Drive, Whitby, ON L1N 9S2 11.32km
-
Whitby Public Library
701 Rossland Road E, Whitby, ON L1N 8Y9 7.51km -
Oshawa Public Library, McLaughlin Branch
65 Bagot Street, Oshawa, ON L1H 1N2 10.86km -
Ontario Tech University
2000 Simcoe Street N, Oshawa, ON L1H 7K4 5.59km
-
Lakeridge Health
1 Hospital Court, Oshawa, ON L1G 2B9 10.18km -
Brooklin Medical
5959 Anderson Street, Suite 1A, Brooklin, ON L1M 2E9 1.47km -
IDA Windfields Pharmacy & Medical Centre
2620 Simcoe Street N, Unit 1, Oshawa, ON L1L 0R1 4.21km










