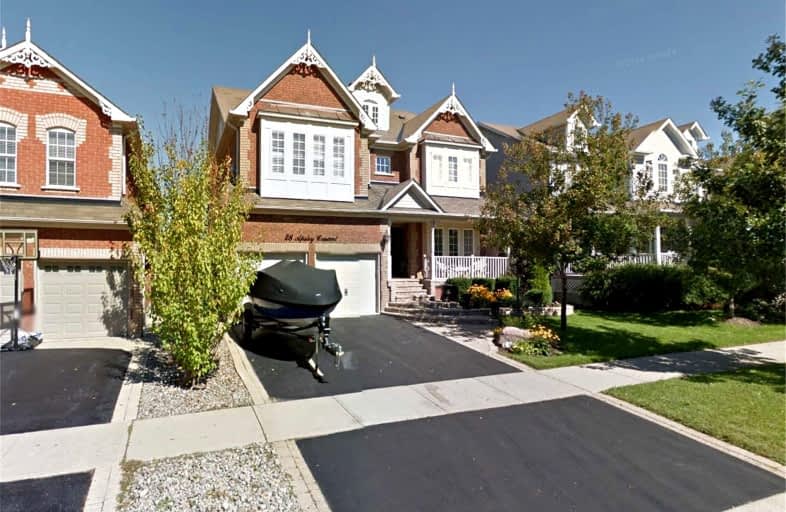Car-Dependent
- Most errands require a car.
Some Transit
- Most errands require a car.
Somewhat Bikeable
- Most errands require a car.

St Leo Catholic School
Elementary: CatholicMeadowcrest Public School
Elementary: PublicSt John Paull II Catholic Elementary School
Elementary: CatholicWinchester Public School
Elementary: PublicBlair Ridge Public School
Elementary: PublicBrooklin Village Public School
Elementary: PublicÉSC Saint-Charles-Garnier
Secondary: CatholicBrooklin High School
Secondary: PublicAll Saints Catholic Secondary School
Secondary: CatholicFather Leo J Austin Catholic Secondary School
Secondary: CatholicDonald A Wilson Secondary School
Secondary: PublicSinclair Secondary School
Secondary: Public-
Chateau Vezeau Wines
6 Campbell Street #1, Whitby 1.86km -
LCBO
11 Winchester Road East, Whitby 2.25km -
The Beer Store
5929 Baldwin Street South, Whitby 2.51km
-
Manhattin Kitchen & Eatery
200 Carnwith Drive East Unit 9, Whitby 0.48km -
Domino's Pizza
200 Carnwith Drive East, Brooklin 0.48km -
Circle K
200 Carnwith Drive East, Whitby 0.53km
-
Transit Café
6875 Baldwin Street North, Whitby 0.67km -
Tim Hortons
520 Winchester Road East E, Whitby 1.8km -
Tim Hortons
485 Winchester Road East, Whitby 1.86km
-
CIBC Branch (Cash at ATM only)
50 Baldwin Street, Whitby 1.91km -
TD Canada Trust Branch and ATM
12 Winchester Road East, Brooklin 2.22km -
Scotiabank
3 Winchester Road East, Whitby 2.35km
-
On The Run - Convenience Store
6875 Baldwin Street North, Whitby 0.66km -
Ultramar - Gas Station
6875 Baldwin Street North, Whitby 0.66km -
Petro-Canada
520 Winchester Road East, Whitby 1.8km
-
Prenatal Yoga/Mom & Baby Yoga
75 Baldwin Street, Whitby 1.7km -
F45 Training Brooklin
72 Baldwin Street, Whitby 1.75km -
Yoga Now Brooklin
6 Campbell Street Unit #1, Whitby 1.86km
-
Selkirk Park
Whitby 0.38km -
Pinecone Park
281 Cachet Boulevard, Whitby 0.54km -
Carson Park
Whitby 0.94km
-
Whitby Public Library - Brooklin Branch
8 Vipond Road, Whitby 1.89km
-
Brooklin Medical Centre
5959 Anderson Street, Whitby 1.87km -
IDA Windfields Pharmacy & Medical Centre
2620 Simcoe Street North Unit 1, Oshawa 3.82km
-
I.D.A. - Brooklin Pharmacy
65 Baldwin Street, Whitby 1.8km -
Medical Centre Guardian Pharmacy
5959 Anderson Street, Whitby 1.87km -
Shoppers Drug Mart
5979 Baldwin Street South, Brooklin 2.32km
-
Baldwin Bistro
45 Baldwin Street, Whitby 1.92km -
Corrados Restaurant & Bar
38 Baldwin Street, Whitby 2.01km -
Brooklin Pub
15 Baldwin Street, Whitby 2.18km


