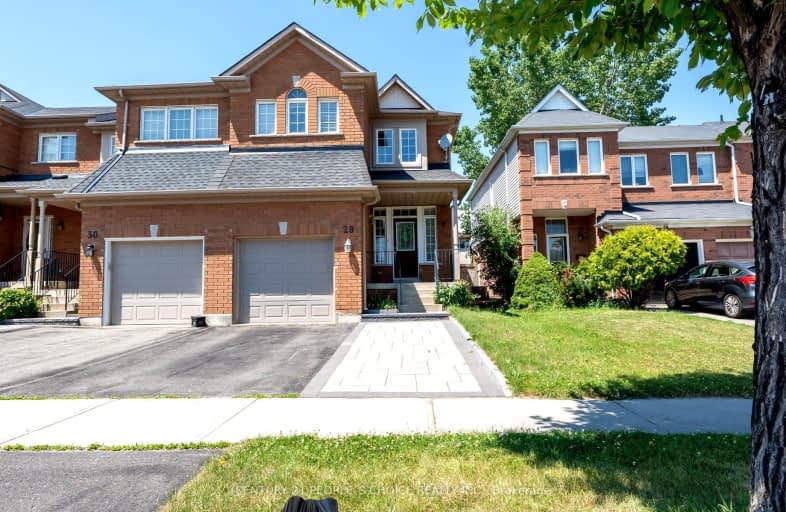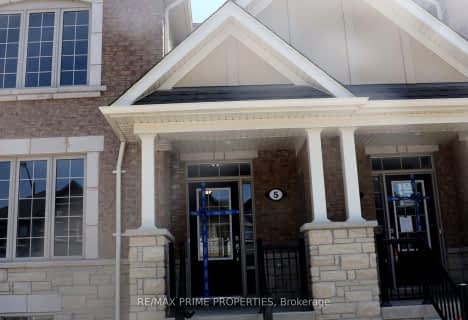Car-Dependent
- Almost all errands require a car.
18
/100
Some Transit
- Most errands require a car.
36
/100
Somewhat Bikeable
- Most errands require a car.
30
/100

All Saints Elementary Catholic School
Elementary: Catholic
0.87 km
Colonel J E Farewell Public School
Elementary: Public
1.67 km
St Luke the Evangelist Catholic School
Elementary: Catholic
0.35 km
Jack Miner Public School
Elementary: Public
1.17 km
Captain Michael VandenBos Public School
Elementary: Public
0.28 km
Williamsburg Public School
Elementary: Public
0.37 km
ÉSC Saint-Charles-Garnier
Secondary: Catholic
2.16 km
Henry Street High School
Secondary: Public
3.87 km
All Saints Catholic Secondary School
Secondary: Catholic
0.88 km
Father Leo J Austin Catholic Secondary School
Secondary: Catholic
2.99 km
Donald A Wilson Secondary School
Secondary: Public
1.07 km
Sinclair Secondary School
Secondary: Public
3.31 km
-
Baycliffe Park
67 Baycliffe Dr, Whitby ON L1P 1W7 0.43km -
Whitby Soccer Dome
695 ROSSLAND Rd W, Whitby ON 1.18km -
E. A. Fairman park
2.51km
-
RBC Royal Bank
480 Taunton Rd E (Baldwin), Whitby ON L1N 5R5 2.12km -
RBC Royal Bank
307 Brock St S, Whitby ON L1N 4K3 3.68km -
RBC Royal Bank ATM
1545 Rossland Rd E, Whitby ON L1N 9Y5 4.12km














