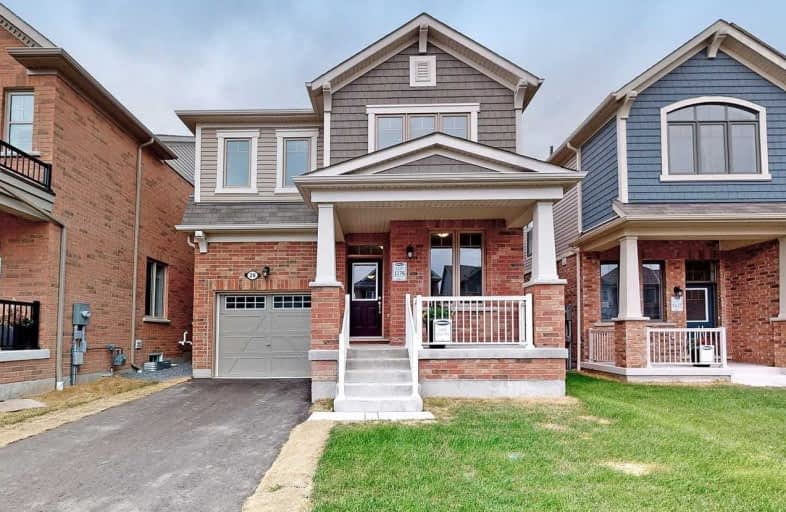
All Saints Elementary Catholic School
Elementary: Catholic
2.02 km
Earl A Fairman Public School
Elementary: Public
1.84 km
St John the Evangelist Catholic School
Elementary: Catholic
1.46 km
West Lynde Public School
Elementary: Public
1.83 km
Colonel J E Farewell Public School
Elementary: Public
0.90 km
Captain Michael VandenBos Public School
Elementary: Public
2.39 km
ÉSC Saint-Charles-Garnier
Secondary: Catholic
4.53 km
Henry Street High School
Secondary: Public
2.40 km
All Saints Catholic Secondary School
Secondary: Catholic
1.93 km
Anderson Collegiate and Vocational Institute
Secondary: Public
4.04 km
Father Leo J Austin Catholic Secondary School
Secondary: Catholic
4.68 km
Donald A Wilson Secondary School
Secondary: Public
1.76 km







