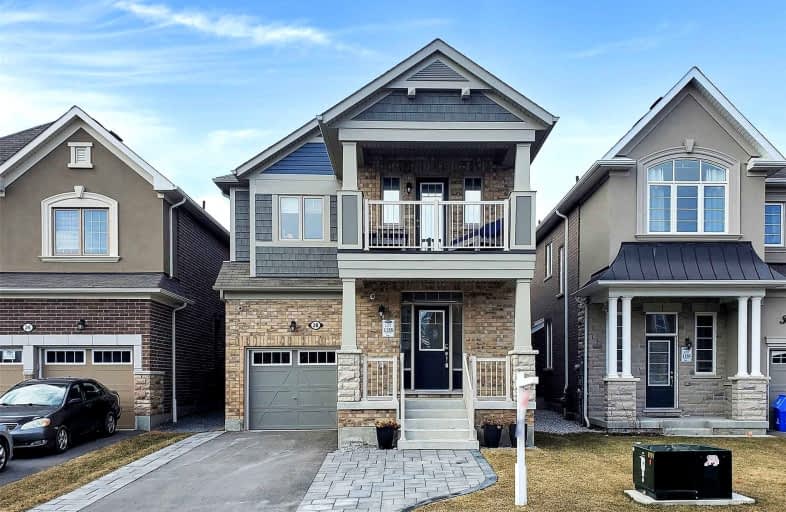
All Saints Elementary Catholic School
Elementary: Catholic
2.02 km
Earl A Fairman Public School
Elementary: Public
1.80 km
St John the Evangelist Catholic School
Elementary: Catholic
1.41 km
West Lynde Public School
Elementary: Public
1.78 km
Colonel J E Farewell Public School
Elementary: Public
0.90 km
Captain Michael VandenBos Public School
Elementary: Public
2.40 km
ÉSC Saint-Charles-Garnier
Secondary: Catholic
4.54 km
Henry Street High School
Secondary: Public
2.36 km
All Saints Catholic Secondary School
Secondary: Catholic
1.93 km
Anderson Collegiate and Vocational Institute
Secondary: Public
4.00 km
Father Leo J Austin Catholic Secondary School
Secondary: Catholic
4.67 km
Donald A Wilson Secondary School
Secondary: Public
1.76 km














