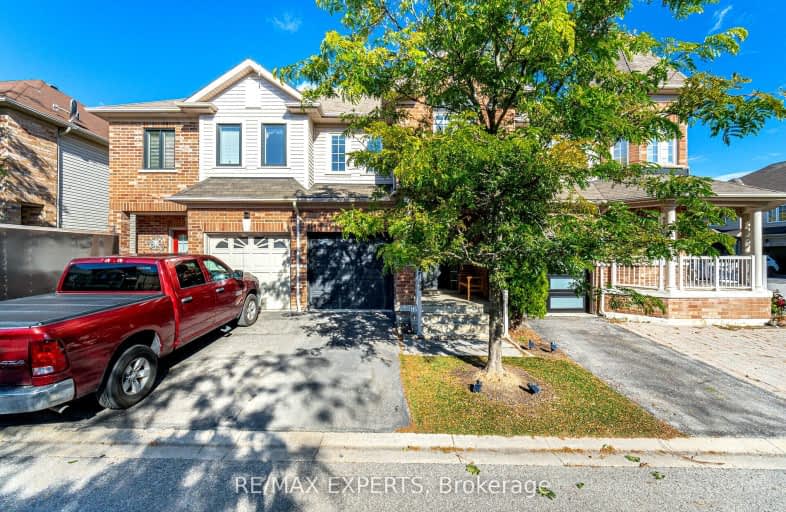Somewhat Walkable
- Some errands can be accomplished on foot.
68
/100
Some Transit
- Most errands require a car.
29
/100
Somewhat Bikeable
- Most errands require a car.
38
/100

St Leo Catholic School
Elementary: Catholic
1.54 km
Meadowcrest Public School
Elementary: Public
0.84 km
St Bridget Catholic School
Elementary: Catholic
1.72 km
Winchester Public School
Elementary: Public
1.22 km
Brooklin Village Public School
Elementary: Public
2.13 km
Chris Hadfield P.S. (Elementary)
Elementary: Public
1.52 km
ÉSC Saint-Charles-Garnier
Secondary: Catholic
3.77 km
Brooklin High School
Secondary: Public
1.59 km
All Saints Catholic Secondary School
Secondary: Catholic
6.32 km
Father Leo J Austin Catholic Secondary School
Secondary: Catholic
4.74 km
Donald A Wilson Secondary School
Secondary: Public
6.52 km
Sinclair Secondary School
Secondary: Public
3.88 km
-
Cachet Park
140 Cachet Blvd, Whitby ON 2.2km -
Cullen Central Park
Whitby ON 4.07km -
Country Lane Park
Whitby ON 5.33km
-
CIBC
308 Taunton Rd E, Whitby ON L1R 0H4 3.85km -
RBC Royal Bank
480 Taunton Rd E (Baldwin), Whitby ON L1N 5R5 3.96km -
TD Bank Financial Group
2600 Simcoe St N, Oshawa ON L1L 0R1 4.82km











