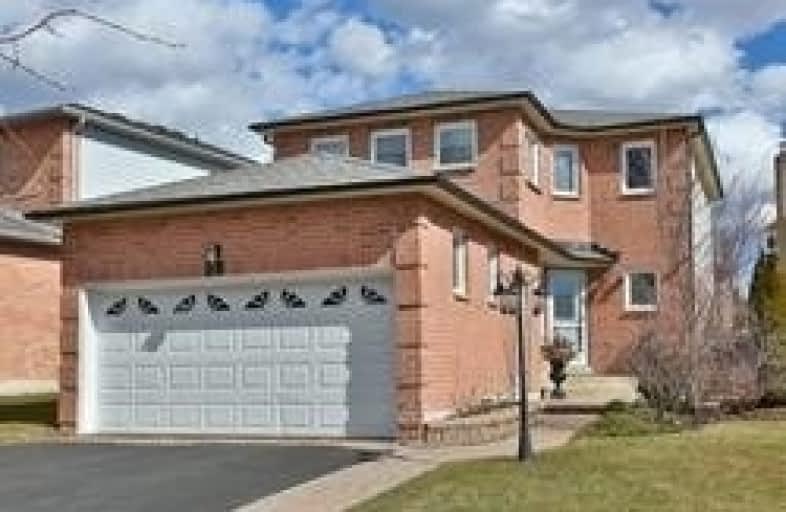Leased on Feb 28, 2020
Note: Property is not currently for sale or for rent.

-
Type: Detached
-
Style: 2-Storey
-
Size: 2000 sqft
-
Lease Term: 1 Year
-
Possession: Imimed
-
All Inclusive: N
-
Lot Size: 60.2 x 125 Feet
-
Age: No Data
-
Days on Site: 38 Days
-
Added: Jan 21, 2020 (1 month on market)
-
Updated:
-
Last Checked: 2 hours ago
-
MLS®#: E4672784
-
Listed By: Century 21 atria realty inc., brokerage
Popular Falingbrook Location! Bright Home With 4 Bedroom Sand Finished Basement, Very Well Maintained. Walking Distance To All Schools. Includes Sinclair Award Winning Secondary. Enjoy The Over Sized Kitchen , Huge Family Room With Fireplace, Master Bedroom W/ 3Pc Ensuite. Finished Basement With Huge Recreation Room And Wet Bar. Tenant Taking Care Of Lawn And Snow Removal
Extras
Fridge, Stove, Washer, Dryer, Built In Dishwasher, Microwave, Window Coverings, Electrical Light Fixtures, Central Air Conditioning, Garage Door Opener And Remote, Tenant Pays All Utilities
Property Details
Facts for 29 Lipton Crescent, Whitby
Status
Days on Market: 38
Last Status: Leased
Sold Date: Feb 28, 2020
Closed Date: Mar 14, 2020
Expiry Date: Apr 30, 2020
Sold Price: $2,450
Unavailable Date: Feb 28, 2020
Input Date: Jan 21, 2020
Prior LSC: Leased
Property
Status: Lease
Property Type: Detached
Style: 2-Storey
Size (sq ft): 2000
Area: Whitby
Community: Pringle Creek
Availability Date: Imimed
Inside
Bedrooms: 4
Bathrooms: 4
Kitchens: 1
Rooms: 8
Den/Family Room: Yes
Air Conditioning: Central Air
Fireplace: Yes
Laundry: Ensuite
Laundry Level: Main
Central Vacuum: N
Washrooms: 4
Utilities
Utilities Included: N
Building
Basement: Finished
Heat Type: Forced Air
Heat Source: Gas
Exterior: Brick
UFFI: No
Private Entrance: Y
Water Supply: Municipal
Special Designation: Unknown
Parking
Driveway: Pvt Double
Parking Included: Yes
Garage Spaces: 2
Garage Type: Attached
Covered Parking Spaces: 2
Total Parking Spaces: 4
Fees
Cable Included: No
Central A/C Included: No
Common Elements Included: No
Heating Included: No
Hydro Included: No
Water Included: No
Highlights
Feature: Park
Feature: School
Land
Cross Street: Garden/Dryden
Municipality District: Whitby
Fronting On: East
Pool: None
Sewer: Sewers
Lot Depth: 125 Feet
Lot Frontage: 60.2 Feet
Payment Frequency: Monthly
Rooms
Room details for 29 Lipton Crescent, Whitby
| Type | Dimensions | Description |
|---|---|---|
| Living Main | 3.35 x 4.85 | Formal Rm, Hardwood Floor, Window |
| Dining Main | 3.07 x 3.38 | French Doors, Hardwood Floor, Window |
| Family Main | 3.12 x 4.42 | Fireplace, Hardwood Floor |
| Kitchen Main | 3.05 x 4.66 | Family Size Kitchen, Ceramic Floor, W/O To Yard |
| Master 2nd | 3.30 x 4.10 | Laminate, 3 Pc Ensuite, W/I Closet |
| 2nd Br 2nd | 3.40 x 3.15 | Laminate, Large Closet |
| 3rd Br 2nd | 3.40 x 3.16 | Laminate, Closet |
| 4th Br 2nd | 3.48 x 3.98 | Laminate, Closet |
| Rec Bsmt | 2.59 x 7.43 | Laminate, 2 Pc Bath |
| Media/Ent Bsmt | 4.46 x 5.92 | Laminate, Wet Bar |
| XXXXXXXX | XXX XX, XXXX |
XXXXXX XXX XXXX |
$X,XXX |
| XXX XX, XXXX |
XXXXXX XXX XXXX |
$X,XXX | |
| XXXXXXXX | XXX XX, XXXX |
XXXXXX XXX XXXX |
$X,XXX |
| XXX XX, XXXX |
XXXXXX XXX XXXX |
$X,XXX | |
| XXXXXXXX | XXX XX, XXXX |
XXXX XXX XXXX |
$XXX,XXX |
| XXX XX, XXXX |
XXXXXX XXX XXXX |
$XXX,XXX |
| XXXXXXXX XXXXXX | XXX XX, XXXX | $2,450 XXX XXXX |
| XXXXXXXX XXXXXX | XXX XX, XXXX | $2,500 XXX XXXX |
| XXXXXXXX XXXXXX | XXX XX, XXXX | $2,300 XXX XXXX |
| XXXXXXXX XXXXXX | XXX XX, XXXX | $2,350 XXX XXXX |
| XXXXXXXX XXXX | XXX XX, XXXX | $858,000 XXX XXXX |
| XXXXXXXX XXXXXX | XXX XX, XXXX | $700,000 XXX XXXX |

St Bernard Catholic School
Elementary: CatholicOrmiston Public School
Elementary: PublicFallingbrook Public School
Elementary: PublicSt Matthew the Evangelist Catholic School
Elementary: CatholicGlen Dhu Public School
Elementary: PublicJack Miner Public School
Elementary: PublicÉSC Saint-Charles-Garnier
Secondary: CatholicAll Saints Catholic Secondary School
Secondary: CatholicAnderson Collegiate and Vocational Institute
Secondary: PublicFather Leo J Austin Catholic Secondary School
Secondary: CatholicDonald A Wilson Secondary School
Secondary: PublicSinclair Secondary School
Secondary: Public- 3 bath
- 4 bed
Main-830 Centre Street North, Whitby, Ontario • L1N 4V1 • Williamsburg



