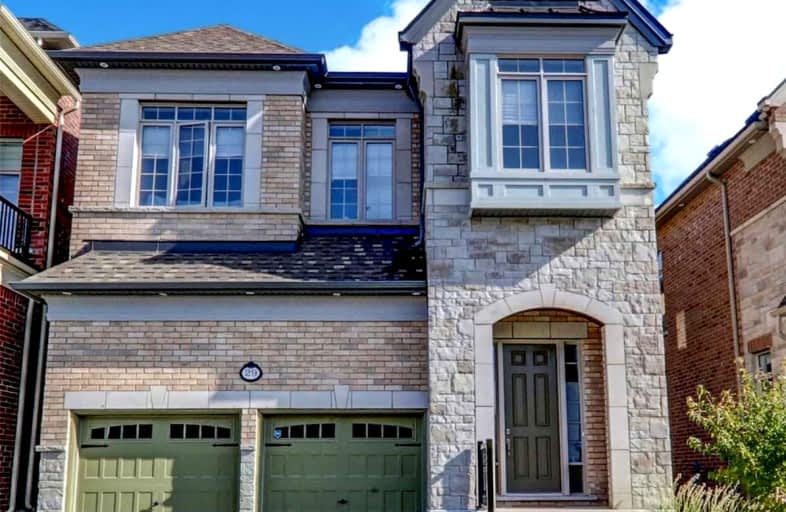Sold on Oct 30, 2022
Note: Property is not currently for sale or for rent.

-
Type: Detached
-
Style: 2-Storey
-
Lot Size: 38 x 105 Feet
-
Age: 0-5 years
-
Taxes: $9,223 per year
-
Days on Site: 12 Days
-
Added: Oct 18, 2022 (1 week on market)
-
Updated:
-
Last Checked: 2 months ago
-
MLS®#: E5799087
-
Listed By: Homelife/future realty inc., brokerage
Wow! Luxury $$$ Brand New Super Large Executive House Cathedral High Ceilings With All The Upgrades And Builder Finished High Ceiling Basement. Everything Done To Perfection With High-End Finishes. Large Windows, Hardwood Grand Oak Floor And Staircase/ Granite Counter Tops/Large Pantry Espresso Counter And Bar/ High Grade Professional Appliances. Super Large Basement. More Than 70,000$ In Landscaping Custom Stones Interlock/ Fence And Exterior Lights. Large Bedrooms With Superior Closets . Great Family Neighborhood . Rare Opportunity.You Will Love It Here !
Extras
S/S Fridge, Stove, Dishwasher, Range Hood, Microwave, Washer & Dryer
Property Details
Facts for 29 St Ives Crescent, Whitby
Status
Days on Market: 12
Last Status: Sold
Sold Date: Oct 30, 2022
Closed Date: Dec 05, 2022
Expiry Date: Jan 18, 2023
Sold Price: $1,435,000
Unavailable Date: Oct 30, 2022
Input Date: Oct 18, 2022
Property
Status: Sale
Property Type: Detached
Style: 2-Storey
Age: 0-5
Area: Whitby
Community: Williamsburg
Availability Date: Tba
Inside
Bedrooms: 4
Bedrooms Plus: 1
Bathrooms: 5
Kitchens: 1
Rooms: 10
Den/Family Room: Yes
Air Conditioning: Central Air
Fireplace: Yes
Laundry Level: Upper
Washrooms: 5
Utilities
Cable: Available
Building
Basement: Finished
Heat Type: Forced Air
Heat Source: Gas
Exterior: Brick
Water Supply: Municipal
Special Designation: Unknown
Parking
Driveway: Private
Garage Spaces: 2
Garage Type: Built-In
Covered Parking Spaces: 6
Total Parking Spaces: 8
Fees
Tax Year: 2022
Tax Legal Description: Lot 174, Plan 40M2621
Taxes: $9,223
Highlights
Feature: Campground
Feature: Lake/Pond
Feature: Park
Feature: Public Transit
Feature: School
Feature: School Bus Route
Land
Cross Street: Taunton & Country La
Municipality District: Whitby
Fronting On: East
Parcel Number: 265701581
Pool: None
Sewer: Sewers
Lot Depth: 105 Feet
Lot Frontage: 38 Feet
Additional Media
- Virtual Tour: http://realfeedsolutions.com/vtour/29StIvesCres/index_.php
Rooms
Room details for 29 St Ives Crescent, Whitby
| Type | Dimensions | Description |
|---|---|---|
| Dining Main | 4.75 x 3.60 | Hardwood Floor |
| Great Rm Main | 5.50 x 3.80 | Fireplace, Window |
| Kitchen Main | 5.50 x 2.45 | Double Sink, Granite Counter |
| Breakfast Main | 5.48 x 2.50 | W/O To Garden |
| Prim Bdrm 2nd | 5.60 x 4.87 | Double Doors, Large Window, 5 Pc Ensuite |
| 2nd Br 2nd | 5.40 x 4.00 | 5 Pc Ensuite |
| 3rd Br 2nd | 3.75 x 3.75 | W/I Closet, 4 Pc Bath |
| 4th Br 2nd | 3.50 x 3.50 | 4 Pc Bath |
| Living Bsmt | 8.10 x 4.75 | |
| Dining Bsmt | 3.50 x 3.80 |
| XXXXXXXX | XXX XX, XXXX |
XXXX XXX XXXX |
$X,XXX,XXX |
| XXX XX, XXXX |
XXXXXX XXX XXXX |
$X,XXX,XXX | |
| XXXXXXXX | XXX XX, XXXX |
XXXX XXX XXXX |
$X,XXX,XXX |
| XXX XX, XXXX |
XXXXXX XXX XXXX |
$X,XXX,XXX | |
| XXXXXXXX | XXX XX, XXXX |
XXXX XXX XXXX |
$XXX,XXX |
| XXX XX, XXXX |
XXXXXX XXX XXXX |
$XXX,XXX |
| XXXXXXXX XXXX | XXX XX, XXXX | $1,435,000 XXX XXXX |
| XXXXXXXX XXXXXX | XXX XX, XXXX | $1,288,800 XXX XXXX |
| XXXXXXXX XXXX | XXX XX, XXXX | $1,090,000 XXX XXXX |
| XXXXXXXX XXXXXX | XXX XX, XXXX | $1,135,000 XXX XXXX |
| XXXXXXXX XXXX | XXX XX, XXXX | $995,000 XXX XXXX |
| XXXXXXXX XXXXXX | XXX XX, XXXX | $999,800 XXX XXXX |

Sunny View Junior and Senior Public School
Elementary: PublicSt Monica Catholic School
Elementary: CatholicBlythwood Junior Public School
Elementary: PublicJohn Fisher Junior Public School
Elementary: PublicBlessed Sacrament Catholic School
Elementary: CatholicBedford Park Public School
Elementary: PublicMsgr Fraser College (Midtown Campus)
Secondary: CatholicLoretto Abbey Catholic Secondary School
Secondary: CatholicLeaside High School
Secondary: PublicNorth Toronto Collegiate Institute
Secondary: PublicLawrence Park Collegiate Institute
Secondary: PublicNorthern Secondary School
Secondary: Public- — bath
- — bed
427 Lawrence Avenue West, Toronto, Ontario • M5M 1C3 • Bedford Park-Nortown
- 2 bath
- 4 bed
85 Belsize Drive, Toronto, Ontario • M4S 1L3 • Mount Pleasant West




