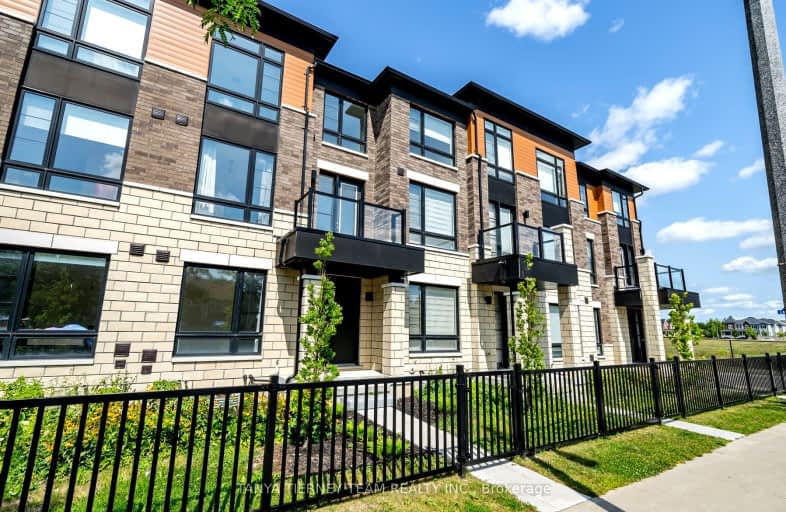Somewhat Walkable
- Some errands can be accomplished on foot.
51
/100
Some Transit
- Most errands require a car.
28
/100
Somewhat Bikeable
- Most errands require a car.
34
/100

St Leo Catholic School
Elementary: Catholic
0.59 km
Meadowcrest Public School
Elementary: Public
1.88 km
St John Paull II Catholic Elementary School
Elementary: Catholic
1.20 km
Winchester Public School
Elementary: Public
0.91 km
Blair Ridge Public School
Elementary: Public
0.77 km
Brooklin Village Public School
Elementary: Public
0.45 km
ÉSC Saint-Charles-Garnier
Secondary: Catholic
5.73 km
Brooklin High School
Secondary: Public
1.31 km
All Saints Catholic Secondary School
Secondary: Catholic
8.32 km
Father Leo J Austin Catholic Secondary School
Secondary: Catholic
6.36 km
Donald A Wilson Secondary School
Secondary: Public
8.51 km
Sinclair Secondary School
Secondary: Public
5.47 km
-
Cachet Park
140 Cachet Blvd, Whitby ON 0.73km -
Optimist Park
Cassels rd, Brooklin ON 1km -
Vipond Park
100 Vipond Rd, Whitby ON L1M 1K8 2.36km
-
TD Bank Financial Group
920 Taunton Rd E, Whitby ON L1R 3L8 5.46km -
Scotiabank
685 Taunton Rd E, Whitby ON L1R 2X5 5.46km -
TD Canada Trust Branch and ATM
110 Taunton Rd W, Whitby ON L1R 3H8 5.95km











