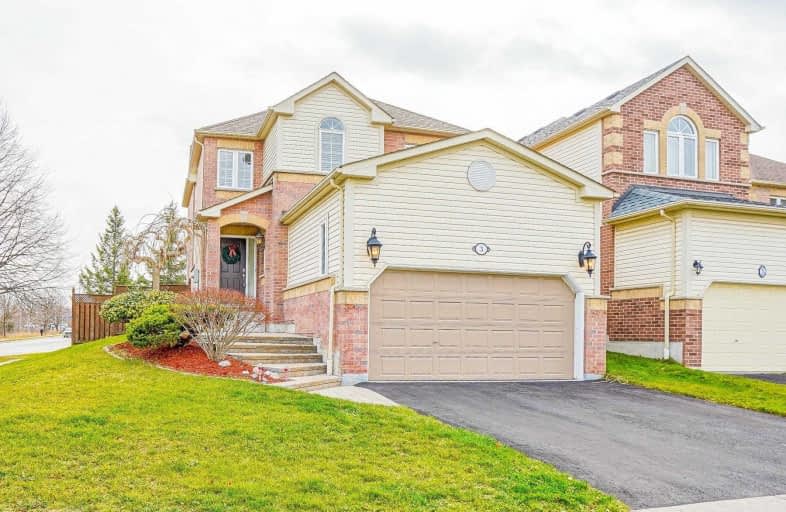
All Saints Elementary Catholic School
Elementary: Catholic
2.06 km
Earl A Fairman Public School
Elementary: Public
1.12 km
St John the Evangelist Catholic School
Elementary: Catholic
0.59 km
St Marguerite d'Youville Catholic School
Elementary: Catholic
1.05 km
West Lynde Public School
Elementary: Public
0.96 km
Colonel J E Farewell Public School
Elementary: Public
1.20 km
ÉSC Saint-Charles-Garnier
Secondary: Catholic
4.53 km
Henry Street High School
Secondary: Public
1.51 km
All Saints Catholic Secondary School
Secondary: Catholic
2.00 km
Anderson Collegiate and Vocational Institute
Secondary: Public
3.24 km
Father Leo J Austin Catholic Secondary School
Secondary: Catholic
4.34 km
Donald A Wilson Secondary School
Secondary: Public
1.79 km







