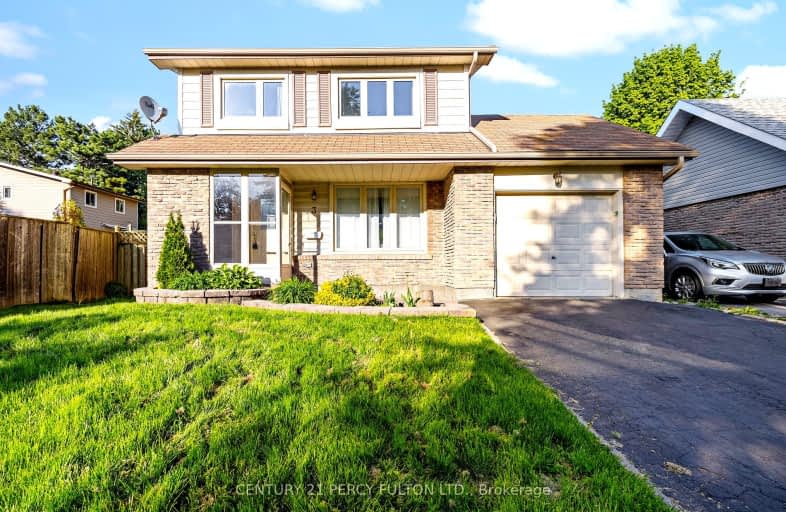Very Walkable
- Most errands can be accomplished on foot.
72
/100
Some Transit
- Most errands require a car.
42
/100
Somewhat Bikeable
- Most errands require a car.
47
/100

Earl A Fairman Public School
Elementary: Public
1.14 km
St John the Evangelist Catholic School
Elementary: Catholic
0.53 km
St Marguerite d'Youville Catholic School
Elementary: Catholic
0.33 km
West Lynde Public School
Elementary: Public
0.24 km
Colonel J E Farewell Public School
Elementary: Public
1.88 km
Whitby Shores P.S. Public School
Elementary: Public
2.07 km
ÉSC Saint-Charles-Garnier
Secondary: Catholic
4.90 km
Henry Street High School
Secondary: Public
0.82 km
All Saints Catholic Secondary School
Secondary: Catholic
2.52 km
Anderson Collegiate and Vocational Institute
Secondary: Public
2.88 km
Father Leo J Austin Catholic Secondary School
Secondary: Catholic
4.47 km
Donald A Wilson Secondary School
Secondary: Public
2.32 km
-
Central Park
Michael Blvd, Whitby ON 0.27km -
Jeffery Off Leash Dog Park
Whitby ON 1.04km -
Peel Park
Burns St (Athol St), Whitby ON 1.47km
-
TD Bank Financial Group
404 Dundas St W, Whitby ON L1N 2M7 0.91km -
Scotiabank
309 Dundas St W, Whitby ON L1N 2M6 0.96km -
RBC Royal Bank
714 Rossland Rd E (Garden), Whitby ON L1N 9L3 3.27km












