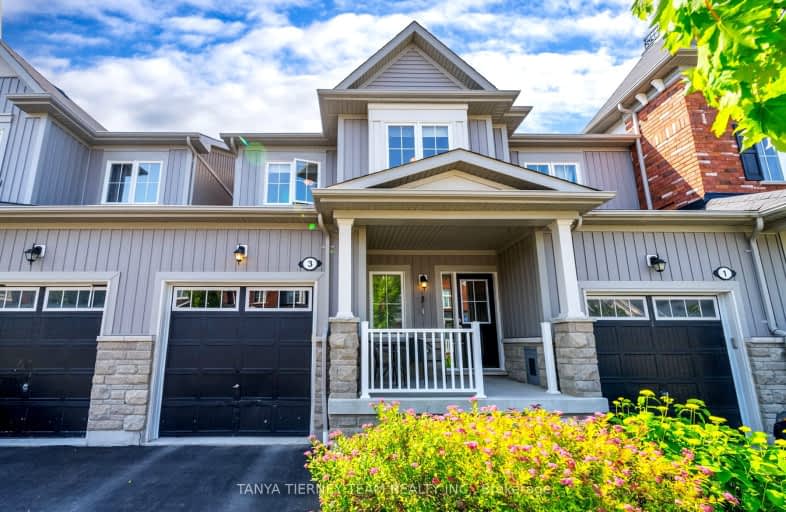Car-Dependent
- Almost all errands require a car.
Some Transit
- Most errands require a car.
Somewhat Bikeable
- Most errands require a car.

St Leo Catholic School
Elementary: CatholicMeadowcrest Public School
Elementary: PublicSt John Paull II Catholic Elementary School
Elementary: CatholicWinchester Public School
Elementary: PublicBlair Ridge Public School
Elementary: PublicBrooklin Village Public School
Elementary: PublicFather Donald MacLellan Catholic Sec Sch Catholic School
Secondary: CatholicÉSC Saint-Charles-Garnier
Secondary: CatholicBrooklin High School
Secondary: PublicAll Saints Catholic Secondary School
Secondary: CatholicFather Leo J Austin Catholic Secondary School
Secondary: CatholicSinclair Secondary School
Secondary: Public-
Brooklin Pub & Grill
15 Baldwin Street N, Brooklin, ON L1M 1A2 2.32km -
The Canadian Brewhouse
2710 Simcoe Street North, Oshawa, ON L1L 0R1 3.3km -
E P Taylor's
2000 Simcoe Street N, Oshawa, ON L1H 7K4 5.04km
-
The Station
72 Baldwin Street, Unit 103A, Brooklin, ON L1M 1A3 1.96km -
The Goodberry
55 Baldwin Street, Whitby, ON L1M 1A2 2.01km -
Coffee Culture
16 Winchester Road E, Whitby, ON L1M 1B4 2.11km
-
IDA Windfields Pharmacy & Medical Centre
2620 Simcoe Street N, Unit 1, Oshawa, ON L1L 0R1 3.25km -
Shoppers Drug Mart
4081 Thickson Rd N, Whitby, ON L1R 2X3 5.51km -
Shoppers Drug Mart
300 Taunton Road E, Oshawa, ON L1G 7T4 7.35km
-
Manhattin Kitchen & Eatery
200 Carnwith Drive E, Whitby, ON L1M 0A1 0.45km -
Domino's Pizza
200 Carnwith Drive E, Brooklin, ON L1M 0A1 0.45km -
The Joint BBQ
615 Winchester Road E, Eldorado Golf Club, Whitby, ON L1M 1X7 1.58km
-
Shoppers Drug Mart
4081 Thickson Rd N, Whitby, ON L1R 2X3 5.51km -
Dollar Tree
690 Taunton Rd E, Whitby, ON L1R 2K4 5.52km -
Winners
320 Taunton Rd E, Power Centre, Whitby, ON L1R 3K4 5.87km
-
White Feather Country Store
15 Raglan Road East, Oshawa, ON L1H 0M9 5.42km -
Farm Boy
360 Taunton Road E, Whitby, ON L1R 0H4 5.56km -
Bulk Barn
150 Taunton Road W, Whitby, ON L1R 3H8 6.39km
-
Liquor Control Board of Ontario
15 Thickson Road N, Whitby, ON L1N 8W7 9.63km -
The Beer Store
200 Ritson Road N, Oshawa, ON L1H 5J8 10.08km -
LCBO
400 Gibb Street, Oshawa, ON L1J 0B2 10.86km
-
Esso
485 Winchester Road E, Whitby, ON L1M 1X5 1.61km -
Shell
3 Baldwin Street, Whitby, ON L1M 1A2 2.37km -
Esso
3309 Simcoe Street N, Oshawa, ON L1H 7K4 2.99km
-
Cineplex Odeon
1351 Grandview Street N, Oshawa, ON L1K 0G1 9.25km -
Regent Theatre
50 King Street E, Oshawa, ON L1H 1B3 10.5km -
Landmark Cinemas
75 Consumers Drive, Whitby, ON L1N 9S2 11.62km
-
Whitby Public Library
701 Rossland Road E, Whitby, ON L1N 8Y9 7.98km -
Whitby Public Library
405 Dundas Street W, Whitby, ON L1N 6A1 10.34km -
Oshawa Public Library, McLaughlin Branch
65 Bagot Street, Oshawa, ON L1H 1N2 10.62km
-
Lakeridge Health
1 Hospital Court, Oshawa, ON L1G 2B9 9.94km -
Brooklin Medical
5959 Anderson Street, Suite 1A, Brooklin, ON L1M 2E9 1.7km -
IDA Windfields Pharmacy & Medical Centre
2620 Simcoe Street N, Unit 1, Oshawa, ON L1L 0R1 3.25km
-
Cachet Park
140 Cachet Blvd, Whitby ON 0.82km -
Optimist Park
Cassels rd, Brooklin ON 1.31km -
Brooklin Memorial Park
Whitby ON 2.01km
-
CIBC Branch with ATM
50 Baldwin St, Brooklin ON L1M 1A2 2.07km -
Scotiabank
2630 Simcoe St N, Oshawa ON L1L 0R1 3.84km -
BMO Bank of Montreal
800 Taunton Rd E, Oshawa ON L1K 1B7 5.64km




