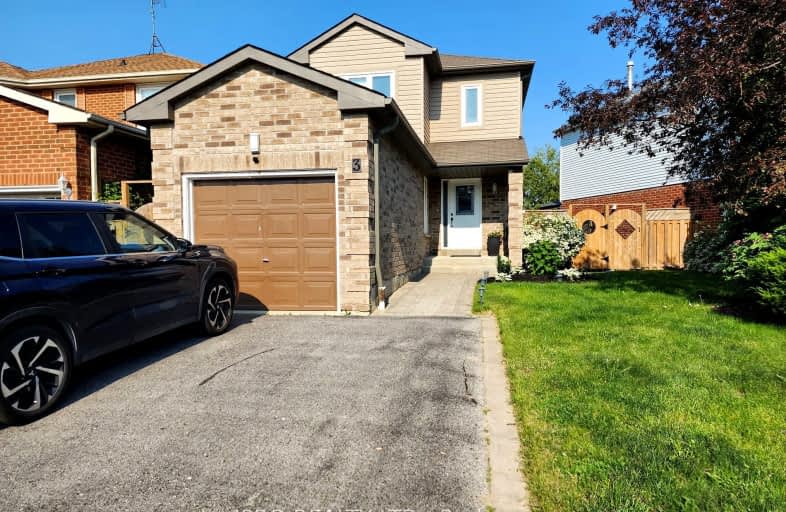Somewhat Walkable
- Some errands can be accomplished on foot.
67
/100
Some Transit
- Most errands require a car.
40
/100
Bikeable
- Some errands can be accomplished on bike.
67
/100

St Bernard Catholic School
Elementary: Catholic
0.95 km
Ormiston Public School
Elementary: Public
1.06 km
Fallingbrook Public School
Elementary: Public
1.26 km
St Matthew the Evangelist Catholic School
Elementary: Catholic
0.98 km
Glen Dhu Public School
Elementary: Public
0.35 km
Pringle Creek Public School
Elementary: Public
1.27 km
ÉSC Saint-Charles-Garnier
Secondary: Catholic
2.30 km
All Saints Catholic Secondary School
Secondary: Catholic
2.39 km
Anderson Collegiate and Vocational Institute
Secondary: Public
1.96 km
Father Leo J Austin Catholic Secondary School
Secondary: Catholic
1.03 km
Donald A Wilson Secondary School
Secondary: Public
2.43 km
Sinclair Secondary School
Secondary: Public
1.91 km














