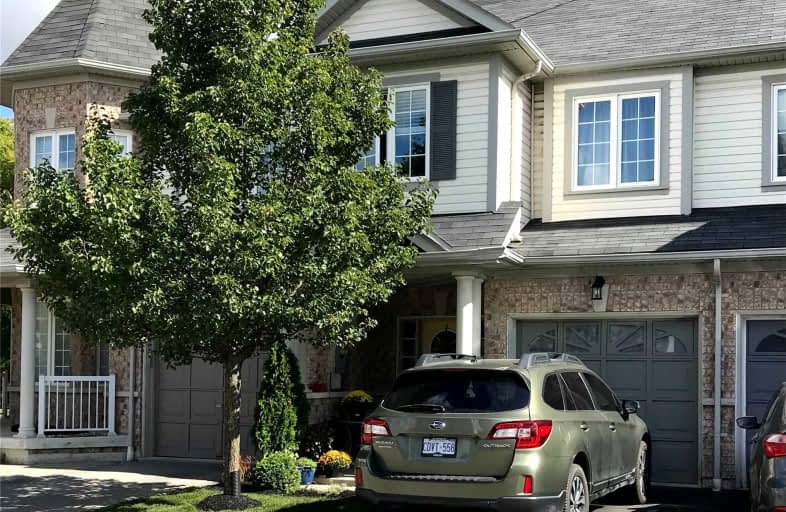
St Leo Catholic School
Elementary: Catholic
1.44 km
Meadowcrest Public School
Elementary: Public
0.75 km
St Bridget Catholic School
Elementary: Catholic
1.64 km
Winchester Public School
Elementary: Public
1.13 km
Brooklin Village Public School
Elementary: Public
2.02 km
Chris Hadfield P.S. (Elementary)
Elementary: Public
1.43 km
ÉSC Saint-Charles-Garnier
Secondary: Catholic
3.89 km
Brooklin High School
Secondary: Public
1.48 km
All Saints Catholic Secondary School
Secondary: Catholic
6.43 km
Father Leo J Austin Catholic Secondary School
Secondary: Catholic
4.85 km
Donald A Wilson Secondary School
Secondary: Public
6.63 km
Sinclair Secondary School
Secondary: Public
3.99 km






