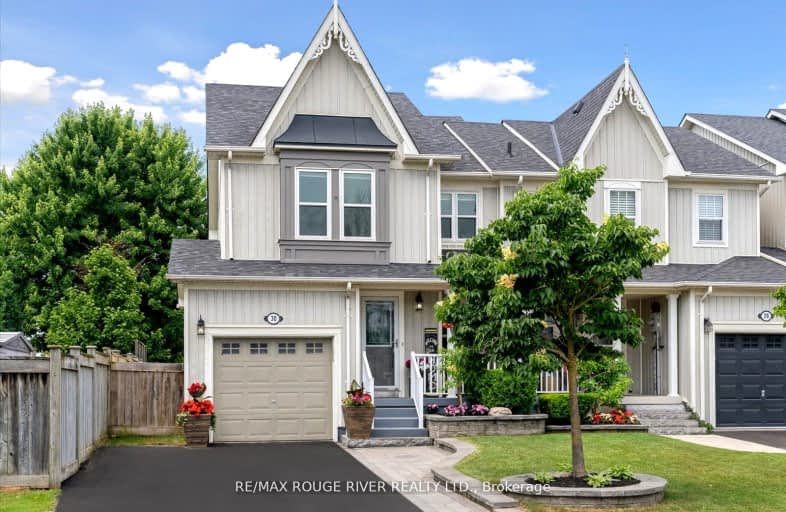Car-Dependent
- Most errands require a car.
41
/100
Some Transit
- Most errands require a car.
29
/100
Somewhat Bikeable
- Most errands require a car.
37
/100

St Leo Catholic School
Elementary: Catholic
0.85 km
Meadowcrest Public School
Elementary: Public
1.76 km
St John Paull II Catholic Elementary School
Elementary: Catholic
0.45 km
Winchester Public School
Elementary: Public
0.68 km
Blair Ridge Public School
Elementary: Public
0.50 km
Brooklin Village Public School
Elementary: Public
1.45 km
Father Donald MacLellan Catholic Sec Sch Catholic School
Secondary: Catholic
6.65 km
ÉSC Saint-Charles-Garnier
Secondary: Catholic
4.72 km
Brooklin High School
Secondary: Public
1.75 km
All Saints Catholic Secondary School
Secondary: Catholic
7.33 km
Father Leo J Austin Catholic Secondary School
Secondary: Catholic
5.25 km
Sinclair Secondary School
Secondary: Public
4.36 km
-
Vipond Park
100 Vipond Rd, Whitby ON L1M 1K8 2.25km -
Country Lane Park
Whitby ON 6.42km -
Baycliffe Park
67 Baycliffe Dr, Whitby ON L1P 1W7 6.8km
-
RBC Royal Bank ATM
5899 Baldwin St S, Whitby ON L1M 0M1 1.64km -
TD Canada Trust ATM
2061 Simcoe St N, Oshawa ON L1G 0C8 4.07km -
Meridian Credit Union ATM
4061 Thickson Rd N, Whitby ON L1R 2X3 4.15km











