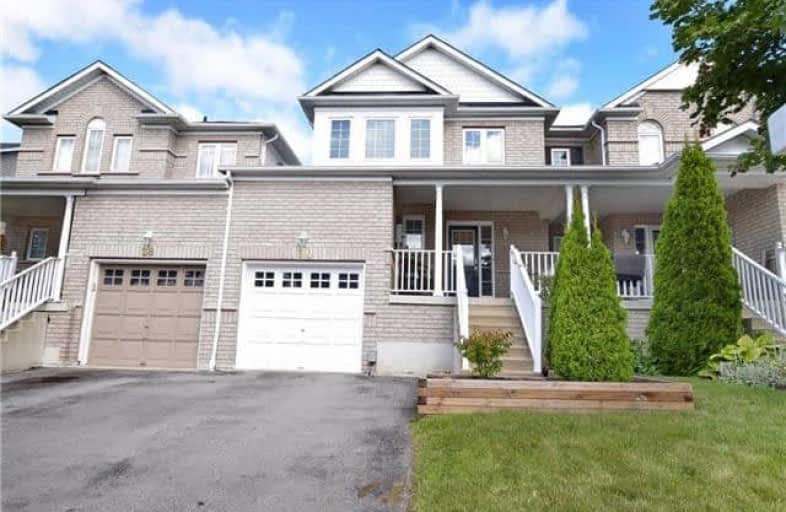Sold on Nov 22, 2017
Note: Property is not currently for sale or for rent.

-
Type: Att/Row/Twnhouse
-
Style: 2-Storey
-
Lot Size: 23.5 x 114.83 Feet
-
Age: No Data
-
Taxes: $3,735 per year
-
Days on Site: 5 Days
-
Added: Sep 07, 2019 (5 days on market)
-
Updated:
-
Last Checked: 2 months ago
-
MLS®#: E3987561
-
Listed By: Keller williams energy real estate, brokerage
Act Quick On The Rock Bottom Price For This Spotless Home In A Mature West Brooklin Community. Nestled Across The Street From An Enormous Playground, This Family Friendly Home Has Both An Elementary And High School Within Walking Distance, Multiple Bike Paths And A Large Backyard. An All Brick Semi-Line W/ Extra Wide Garage And Spacious Front Porch Offers 3 Perfectly Sized Br And 2 Bath. Living Room And All Bedrooms Have Been Updated W/ Bamboo Flooring.
Extras
Kitchen Has B/I Appliances, A Breakfast Nook And W/O To Backyard. This Yard Is A Great Size W/ Lots Of Room To Entertain. Partially Finished Bsmnt W/ Lots Of Potential. But It Wont Last Long.
Property Details
Facts for 30 Corianne Avenue, Whitby
Status
Days on Market: 5
Last Status: Sold
Sold Date: Nov 22, 2017
Closed Date: Dec 14, 2017
Expiry Date: Feb 28, 2018
Sold Price: $510,000
Unavailable Date: Nov 22, 2017
Input Date: Nov 17, 2017
Prior LSC: Sold
Property
Status: Sale
Property Type: Att/Row/Twnhouse
Style: 2-Storey
Area: Whitby
Community: Brooklin
Availability Date: Imm
Inside
Bedrooms: 3
Bathrooms: 2
Kitchens: 1
Rooms: 6
Den/Family Room: Yes
Air Conditioning: Central Air
Fireplace: No
Washrooms: 2
Building
Basement: Full
Basement 2: Unfinished
Heat Type: Forced Air
Heat Source: Gas
Exterior: Brick
Exterior: Vinyl Siding
Water Supply: Municipal
Special Designation: Unknown
Retirement: Y
Parking
Driveway: Private
Garage Spaces: 1
Garage Type: Attached
Covered Parking Spaces: 2
Total Parking Spaces: 3
Fees
Tax Year: 2017
Tax Legal Description: Pt Blk 176, Plan 40M2131, Pts 3 & 4
Taxes: $3,735
Land
Cross Street: Ashburn And Carnwith
Municipality District: Whitby
Fronting On: North
Pool: None
Sewer: Sewers
Lot Depth: 114.83 Feet
Lot Frontage: 23.5 Feet
Additional Media
- Virtual Tour: http://tour.internetmediasolutions.ca/868030?idx=1
Rooms
Room details for 30 Corianne Avenue, Whitby
| Type | Dimensions | Description |
|---|---|---|
| Kitchen Main | 2.43 x 2.66 | Ceramic Floor, B/I Appliances |
| Breakfast Main | 2.76 x 3.04 | Ceramic Floor, W/O To Yard |
| Living Main | 5.45 x 5.23 | Bamboo Floor, Picture Window |
| Master 2nd | 3.17 x 4.19 | Bamboo Floor, Semi Ensuite |
| Br 2nd | 2.87 x 3.04 | Bamboo Floor |
| Br 2nd | 2.66 x 3.15 | Bamboo Floor |
| XXXXXXXX | XXX XX, XXXX |
XXXX XXX XXXX |
$XXX,XXX |
| XXX XX, XXXX |
XXXXXX XXX XXXX |
$XXX,XXX | |
| XXXXXXXX | XXX XX, XXXX |
XXXXXXX XXX XXXX |
|
| XXX XX, XXXX |
XXXXXX XXX XXXX |
$XXX,XXX | |
| XXXXXXXX | XXX XX, XXXX |
XXXXXXX XXX XXXX |
|
| XXX XX, XXXX |
XXXXXX XXX XXXX |
$XXX,XXX | |
| XXXXXXXX | XXX XX, XXXX |
XXXXXXX XXX XXXX |
|
| XXX XX, XXXX |
XXXXXX XXX XXXX |
$XXX,XXX | |
| XXXXXXXX | XXX XX, XXXX |
XXXXXXX XXX XXXX |
|
| XXX XX, XXXX |
XXXXXX XXX XXXX |
$XXX,XXX | |
| XXXXXXXX | XXX XX, XXXX |
XXXXXXX XXX XXXX |
|
| XXX XX, XXXX |
XXXXXX XXX XXXX |
$XXX,XXX |
| XXXXXXXX XXXX | XXX XX, XXXX | $510,000 XXX XXXX |
| XXXXXXXX XXXXXX | XXX XX, XXXX | $520,000 XXX XXXX |
| XXXXXXXX XXXXXXX | XXX XX, XXXX | XXX XXXX |
| XXXXXXXX XXXXXX | XXX XX, XXXX | $540,000 XXX XXXX |
| XXXXXXXX XXXXXXX | XXX XX, XXXX | XXX XXXX |
| XXXXXXXX XXXXXX | XXX XX, XXXX | $550,000 XXX XXXX |
| XXXXXXXX XXXXXXX | XXX XX, XXXX | XXX XXXX |
| XXXXXXXX XXXXXX | XXX XX, XXXX | $588,888 XXX XXXX |
| XXXXXXXX XXXXXXX | XXX XX, XXXX | XXX XXXX |
| XXXXXXXX XXXXXX | XXX XX, XXXX | $599,900 XXX XXXX |
| XXXXXXXX XXXXXXX | XXX XX, XXXX | XXX XXXX |
| XXXXXXXX XXXXXX | XXX XX, XXXX | $599,900 XXX XXXX |

St Leo Catholic School
Elementary: CatholicMeadowcrest Public School
Elementary: PublicSt Bridget Catholic School
Elementary: CatholicWinchester Public School
Elementary: PublicBrooklin Village Public School
Elementary: PublicChris Hadfield P.S. (Elementary)
Elementary: PublicÉSC Saint-Charles-Garnier
Secondary: CatholicBrooklin High School
Secondary: PublicAll Saints Catholic Secondary School
Secondary: CatholicFather Leo J Austin Catholic Secondary School
Secondary: CatholicDonald A Wilson Secondary School
Secondary: PublicSinclair Secondary School
Secondary: Public

