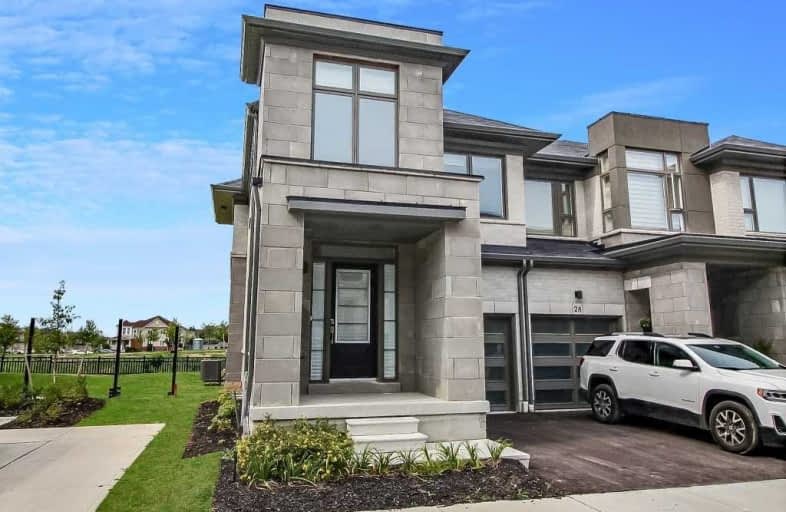Sold on Oct 08, 2020
Note: Property is not currently for sale or for rent.

-
Type: Condo Townhouse
-
Style: 2-Storey
-
Size: 2000 sqft
-
Pets: Restrict
-
Age: New
-
Taxes: $5,200 per year
-
Maintenance Fees: 173.92 /mo
-
Days on Site: 13 Days
-
Added: Sep 25, 2020 (1 week on market)
-
Updated:
-
Last Checked: 3 months ago
-
MLS®#: E4929606
-
Listed By: My move realty, brokerage
For More Info Click Multimedia - Brand New 2,245 Sq Ft Modern End Unit Townhome In Heart Of Whitby. Close To All Amenities & Schools. Backs Onto Vanier Park. Featuring Laminate Flooring, 9 Foot Ceilings, Modern Kitchen W Ss Appliances, Large Center Island, Great Room W Large Windows & Electric Fireplace. Master Br W 5 Pc Ensuite (Double Sinks), Large Soaker Tub & Glass Shower & Generous Walk-In Closet. 2nd Floor Broadloom W Upgraded Underpad. Central A/C.
Extras
$30,000 In Upgrades. Walking Distance To Bus Route, Grocery, Tim Hortons, Library, Banks, Restaurants, Dr Office, Pharmacy & More. Close To Major Highways & Go. Must See! - For More Info Click Multimedia
Property Details
Facts for 30 Donald Fleming Way, Whitby
Status
Days on Market: 13
Last Status: Sold
Sold Date: Oct 08, 2020
Closed Date: Dec 10, 2020
Expiry Date: Apr 04, 2021
Sold Price: $729,000
Unavailable Date: Oct 08, 2020
Input Date: Sep 26, 2020
Property
Status: Sale
Property Type: Condo Townhouse
Style: 2-Storey
Size (sq ft): 2000
Age: New
Area: Whitby
Community: Pringle Creek
Availability Date: 60 Days / Tba
Inside
Bedrooms: 4
Bathrooms: 3
Kitchens: 1
Rooms: 10
Den/Family Room: No
Patio Terrace: None
Unit Exposure: West
Air Conditioning: Central Air
Fireplace: Yes
Laundry Level: Upper
Ensuite Laundry: Yes
Washrooms: 3
Building
Stories: 1
Basement: Full
Basement 2: Unfinished
Heat Type: Forced Air
Heat Source: Gas
Exterior: Brick
Exterior: Stone
Special Designation: Unknown
Parking
Parking Included: Yes
Garage Type: Built-In
Parking Designation: Owned
Parking Features: Private
Covered Parking Spaces: 1
Total Parking Spaces: 2
Garage: 1
Locker
Locker: None
Fees
Tax Year: 2020
Taxes Included: No
Building Insurance Included: Yes
Cable Included: No
Central A/C Included: Yes
Common Elements Included: Yes
Heating Included: No
Hydro Included: No
Water Included: Yes
Taxes: $5,200
Highlights
Amenity: Bbqs Allowed
Amenity: Visitor Parking
Feature: Grnbelt/Cons
Feature: Library
Feature: Park
Feature: Public Transit
Feature: Rec Centre
Feature: School
Land
Cross Street: Brock / Rossland
Municipality District: Whitby
Parcel Number: 273010146
Condo
Condo Registry Office: DSCP
Condo Corp#: 301
Property Management: Eastway Property Management
Additional Media
- Virtual Tour: https://jumptolisting.com/E4929606?vt=true
Rooms
Room details for 30 Donald Fleming Way, Whitby
| Type | Dimensions | Description |
|---|---|---|
| Kitchen Main | 2.60 x 5.69 | Centre Island, Quartz Counter, Breakfast Bar |
| Breakfast Main | 3.66 x 5.69 | Laminate, Open Concept |
| Great Rm Main | 4.11 x 5.69 | W/O To Patio, Large Window, Fireplace |
| Master 2nd | 3.66 x 5.79 | 5 Pc Ensuite, W/I Closet, Broadloom |
| 2nd Br 2nd | 3.66 x 4.85 | Broadloom |
| 3rd Br 2nd | 2.74 x 3.66 | Broadloom |
| 4th Br 2nd | 2.74 x 3.51 | Broadloom |
| XXXXXXXX | XXX XX, XXXX |
XXXX XXX XXXX |
$XXX,XXX |
| XXX XX, XXXX |
XXXXXX XXX XXXX |
$XXX,XXX |
| XXXXXXXX XXXX | XXX XX, XXXX | $729,000 XXX XXXX |
| XXXXXXXX XXXXXX | XXX XX, XXXX | $729,800 XXX XXXX |

St Bernard Catholic School
Elementary: CatholicOrmiston Public School
Elementary: PublicFallingbrook Public School
Elementary: PublicSt Matthew the Evangelist Catholic School
Elementary: CatholicGlen Dhu Public School
Elementary: PublicJack Miner Public School
Elementary: PublicÉSC Saint-Charles-Garnier
Secondary: CatholicAll Saints Catholic Secondary School
Secondary: CatholicAnderson Collegiate and Vocational Institute
Secondary: PublicFather Leo J Austin Catholic Secondary School
Secondary: CatholicDonald A Wilson Secondary School
Secondary: PublicSinclair Secondary School
Secondary: Public

