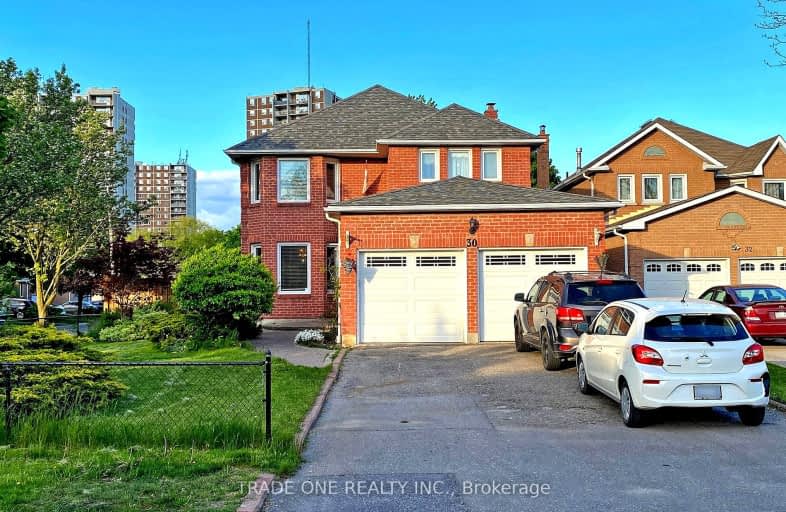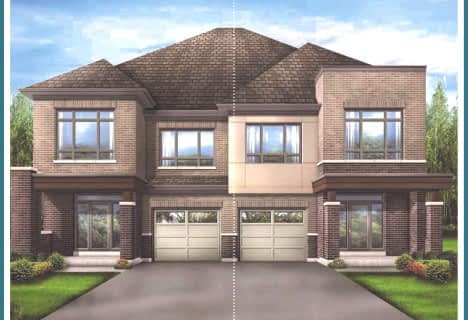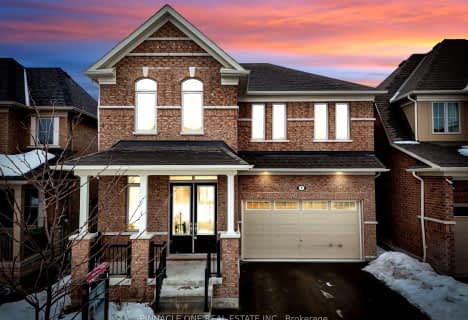Car-Dependent
- Most errands require a car.
25
/100
Some Transit
- Most errands require a car.
41
/100
Somewhat Bikeable
- Most errands require a car.
40
/100

All Saints Elementary Catholic School
Elementary: Catholic
2.56 km
Earl A Fairman Public School
Elementary: Public
1.70 km
St John the Evangelist Catholic School
Elementary: Catholic
1.09 km
St Marguerite d'Youville Catholic School
Elementary: Catholic
1.15 km
West Lynde Public School
Elementary: Public
1.12 km
Colonel J E Farewell Public School
Elementary: Public
1.57 km
ÉSC Saint-Charles-Garnier
Secondary: Catholic
5.07 km
Henry Street High School
Secondary: Public
1.73 km
All Saints Catholic Secondary School
Secondary: Catholic
2.49 km
Anderson Collegiate and Vocational Institute
Secondary: Public
3.73 km
Father Leo J Austin Catholic Secondary School
Secondary: Catholic
4.94 km
Donald A Wilson Secondary School
Secondary: Public
2.30 km
-
Whitby Soccer Dome
Whitby ON 2.16km -
Baycliffe Park
67 Baycliffe Dr, Whitby ON L1P 1W7 3.47km -
Country Lane Park
Whitby ON 3.53km
-
BMO Bank of Montreal
100 Nordeagle Ave, Whitby ON L1N 9S1 1.59km -
RBC Royal Bank
307 Brock St S, Whitby ON L1N 4K3 2.15km -
RBC Royal Bank
714 Rossland Rd E (Garden), Whitby ON L1N 9L3 3.83km














