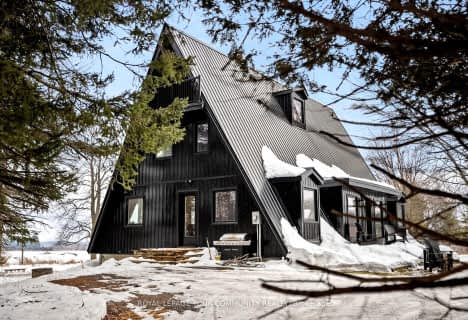Sold on Feb 04, 2022
Note: Property is not currently for sale or for rent.

-
Type: Detached
-
Style: Bungaloft
-
Lot Size: 296 x 175
-
Age: 16-30 years
-
Taxes: $10,880 per year
-
Days on Site: 8 Days
-
Added: Jul 04, 2023 (1 week on market)
-
Updated:
-
Last Checked: 3 months ago
-
MLS®#: E6313901
-
Listed By: Royal lepage connect realty brokerage
Don't Miss This Beautiful Custom-Built Bungaloft In Ashburn - 3-Levels With 5000+ Sq Ft Of Living Space On 1.2 Acres. The Main Level Primary Bedroom Suite Has A 5-Pc Ensuite, Gas Fireplace & Walk-In Closet. Chef's Kitchen With An Island, Lots Of Cabinets & Counter Space, Built-In Appliances, A Dining Area & A Pantry. The Main Floor Laundry Has A Walk-Out To The Garage. The Great Room Has Soaring 18' Cathedral Ceilings & A Fabulous View Of The Ravine Behind. An Idyllic Setting On A Quiet Cul-De-Sac With Lush Perennial Gardens & Professional Landscaping. Perfect Rural Location Just 15 Mins To Brooklin/Port Perry/Uxbridge & N Whitby Shopping, 7 Mins To 407 & < One Hour To Pearson Airport.
Property Details
Facts for 30 Grouse Court, Whitby
Status
Days on Market: 8
Last Status: Sold
Sold Date: Feb 04, 2022
Closed Date: Mar 11, 2022
Expiry Date: May 30, 2022
Sold Price: $1,960,000
Unavailable Date: Feb 04, 2022
Input Date: Jan 28, 2022
Prior LSC: Sold
Property
Status: Sale
Property Type: Detached
Style: Bungaloft
Age: 16-30
Area: Whitby
Community: Rural Whitby
Availability Date: 60TO89
Assessment Amount: $969,000
Assessment Year: 2022
Inside
Bedrooms: 3
Bedrooms Plus: 1
Bathrooms: 3
Kitchens: 1
Rooms: 11
Air Conditioning: Central Air
Washrooms: 3
Building
Basement: Full
Basement 2: Part Fin
Exterior: Stucco/Plaster
Elevator: N
Water Supply Type: Drilled Well
Parking
Covered Parking Spaces: 6
Total Parking Spaces: 8
Fees
Tax Year: 2021
Tax Legal Description: PCL 3-1, SEC 40M1673; LT 3, PL 40M1673 TOWN OF WHI
Taxes: $10,880
Land
Cross Street: Lakeridge Rd And Tow
Municipality District: Whitby
Fronting On: West
Parcel Number: 265820044
Sewer: Septic
Lot Depth: 175
Lot Frontage: 296
Acres: .50-1.99
Zoning: ESTATE (per MPAC
Rooms
Room details for 30 Grouse Court, Whitby
| Type | Dimensions | Description |
|---|---|---|
| Kitchen Main | 4.65 x 8.31 | |
| Breakfast Main | 4.65 x 8.31 | |
| Great Rm Main | - | |
| Dining Main | 4.60 x 4.06 | |
| Br Main | 4.65 x 7.32 | |
| Laundry Main | 1.98 x 5.18 | |
| Br 2nd | 4.04 x 4.70 | |
| Br 2nd | 4.19 x 3.61 | |
| Bathroom 2nd | 2.79 x 1.60 | |
| Rec Lower | 7.29 x 9.12 | |
| Br Lower | 4.62 x 4.65 |
| XXXXXXXX | XXX XX, XXXX |
XXXX XXX XXXX |
$X,XXX,XXX |
| XXX XX, XXXX |
XXXXXX XXX XXXX |
$X,XXX,XXX | |
| XXXXXXXX | XXX XX, XXXX |
XXXX XXX XXXX |
$X,XXX,XXX |
| XXX XX, XXXX |
XXXXXX XXX XXXX |
$X,XXX,XXX |
| XXXXXXXX XXXX | XXX XX, XXXX | $1,960,000 XXX XXXX |
| XXXXXXXX XXXXXX | XXX XX, XXXX | $1,499,000 XXX XXXX |
| XXXXXXXX XXXX | XXX XX, XXXX | $1,960,000 XXX XXXX |
| XXXXXXXX XXXXXX | XXX XX, XXXX | $1,499,000 XXX XXXX |

St Leo Catholic School
Elementary: CatholicMeadowcrest Public School
Elementary: PublicSt Bridget Catholic School
Elementary: CatholicWinchester Public School
Elementary: PublicBrooklin Village Public School
Elementary: PublicChris Hadfield P.S. (Elementary)
Elementary: PublicÉSC Saint-Charles-Garnier
Secondary: CatholicBrooklin High School
Secondary: PublicPort Perry High School
Secondary: PublicNotre Dame Catholic Secondary School
Secondary: CatholicSinclair Secondary School
Secondary: PublicJ Clarke Richardson Collegiate
Secondary: Public- 2 bath
- 4 bed
4890 Lake Ridge Road, Pickering, Ontario • L0B 1A0 • Rural Pickering

