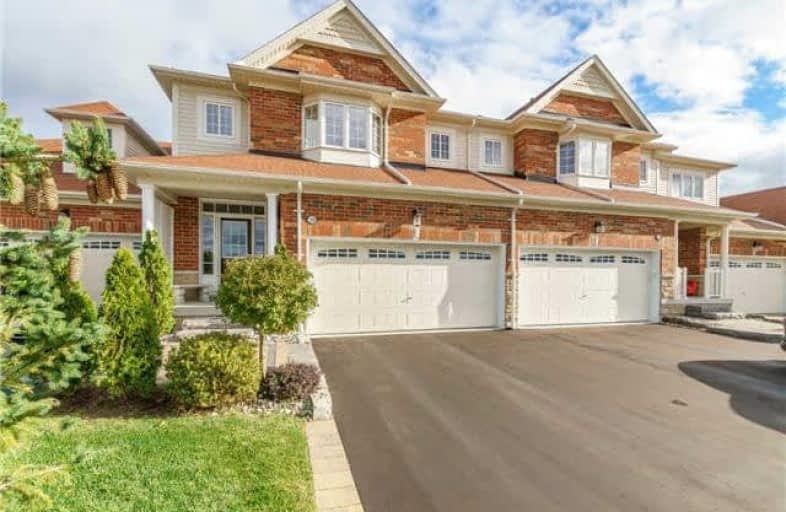Sold on Oct 17, 2018
Note: Property is not currently for sale or for rent.

-
Type: Att/Row/Twnhouse
-
Style: 2-Storey
-
Size: 1500 sqft
-
Lot Size: 26.93 x 114.69 Feet
-
Age: 6-15 years
-
Taxes: $5,040 per year
-
Days on Site: 2 Days
-
Added: Sep 07, 2019 (2 days on market)
-
Updated:
-
Last Checked: 2 months ago
-
MLS®#: E4276425
-
Listed By: Royal lepage connect realty, brokerage
Located In The Coveted 'Main Street' Enclave Of Brooklin By Kaitlin, This Turnkey Luxury Townhome Boasts 1992 Sq. Feet Above Grade Without The Finished Basement! Enjoy The Communal Playground For The Kids Or Grand Kids, Eat-In-Kitchen, & The Family Room Open To 2nd Floor W/ Cathedral Ceilings. The Double Car Garage With Laundry Room Entry Will Make Snow Days A Breeze. The Professionally Finished Lower Level W/Berber Underfoot Offers A Ton Of Storage Space!
Extras
All Electric Light Fixtures, Appliances (6), Ceiling Fans, Trex Deck, All Window Coverings, Hardware, Remote Controlled Hunter Douglas Blinds, Owens Corning Basement Wall System W/Sound Dampening In Both The Basement Rec Room & Office.
Property Details
Facts for 30 Harvey Johnston Way, Whitby
Status
Days on Market: 2
Last Status: Sold
Sold Date: Oct 17, 2018
Closed Date: Mar 28, 2019
Expiry Date: Apr 06, 2019
Sold Price: $651,500
Unavailable Date: Oct 17, 2018
Input Date: Oct 15, 2018
Prior LSC: Listing with no contract changes
Property
Status: Sale
Property Type: Att/Row/Twnhouse
Style: 2-Storey
Size (sq ft): 1500
Age: 6-15
Area: Whitby
Community: Brooklin
Availability Date: Tbd
Inside
Bedrooms: 3
Bedrooms Plus: 1
Bathrooms: 3
Kitchens: 1
Rooms: 7
Den/Family Room: No
Air Conditioning: Central Air
Fireplace: No
Laundry Level: Main
Central Vacuum: N
Washrooms: 3
Utilities
Electricity: Yes
Gas: Yes
Cable: Yes
Telephone: Yes
Building
Basement: Finished
Heat Type: Forced Air
Heat Source: Gas
Exterior: Brick
UFFI: No
Water Supply: Municipal
Special Designation: Unknown
Parking
Driveway: Private
Garage Spaces: 2
Garage Type: Built-In
Covered Parking Spaces: 4
Total Parking Spaces: 6
Fees
Tax Year: 2018
Tax Legal Description: Block 3, Plan 40M2440 ***See Schedule B
Taxes: $5,040
Highlights
Feature: Cul De Sac
Feature: Fenced Yard
Feature: Library
Feature: Park
Feature: Public Transit
Feature: Rec Centre
Land
Cross Street: Baldwin Street And W
Municipality District: Whitby
Fronting On: North
Pool: None
Sewer: Sewers
Lot Depth: 114.69 Feet
Lot Frontage: 26.93 Feet
Additional Media
- Virtual Tour: http://www.videolistings.ca/video/30harveyjohnston/
Rooms
Room details for 30 Harvey Johnston Way, Whitby
| Type | Dimensions | Description |
|---|---|---|
| Dining Ground | 3.05 x 4.29 | Hardwood Floor, Coffered Ceiling, Crown Moulding |
| Living Ground | 4.93 x 4.29 | Hardwood Floor, Cathedral Ceiling, Bay Window |
| Kitchen Ground | 2.74 x 3.50 | Ceramic Floor, Granite Counter, Custom Backsplash |
| Breakfast Ground | 3.05 x 3.50 | Ceramic Floor, Eat-In Kitchen, W/O To Deck |
| Laundry Ground | 1.75 x 3.45 | Ceramic Floor, Laundry Sink, Access To Garage |
| Master 2nd | 3.50 x 5.49 | Broadloom, W/I Closet, 4 Pc Ensuite |
| 2nd Br 2nd | 3.53 x 3.60 | Broadloom, Closet, Window |
| 3rd Br 2nd | 3.05 x 5.51 | Broadloom, Closet, L-Shaped Room |
| Rec Bsmt | 3.27 x 5.59 | Broadloom, Dropped Ceiling, Pot Lights |
| Office Bsmt | 4.16 x 4.52 | Broadloom, Pot Lights, Large Window |
| XXXXXXXX | XXX XX, XXXX |
XXXX XXX XXXX |
$XXX,XXX |
| XXX XX, XXXX |
XXXXXX XXX XXXX |
$XXX,XXX |
| XXXXXXXX XXXX | XXX XX, XXXX | $651,500 XXX XXXX |
| XXXXXXXX XXXXXX | XXX XX, XXXX | $599,900 XXX XXXX |

St Leo Catholic School
Elementary: CatholicMeadowcrest Public School
Elementary: PublicSt Bridget Catholic School
Elementary: CatholicWinchester Public School
Elementary: PublicBrooklin Village Public School
Elementary: PublicChris Hadfield P.S. (Elementary)
Elementary: PublicÉSC Saint-Charles-Garnier
Secondary: CatholicBrooklin High School
Secondary: PublicAll Saints Catholic Secondary School
Secondary: CatholicFather Leo J Austin Catholic Secondary School
Secondary: CatholicDonald A Wilson Secondary School
Secondary: PublicSinclair Secondary School
Secondary: Public

