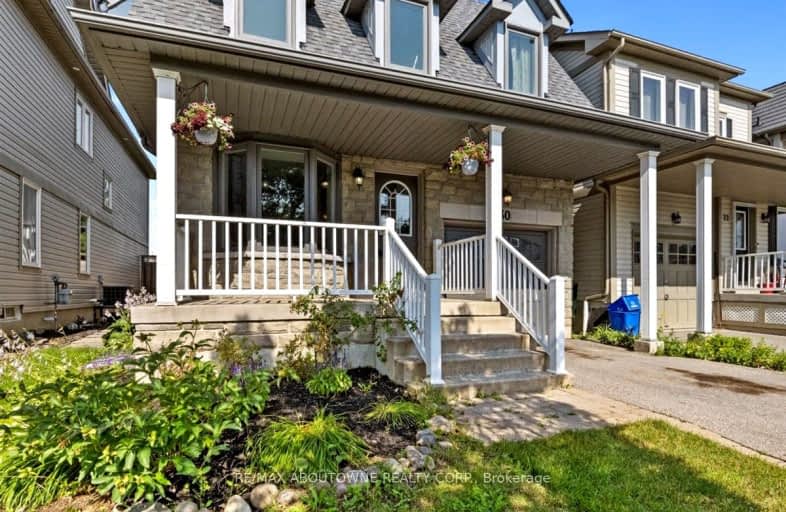Sold on Feb 16, 2024
Note: Property is not currently for sale or for rent.

-
Type: Detached
-
Style: 2-Storey
-
Size: 1500 sqft
-
Lot Size: 29.53 x 122.26 Feet
-
Age: 16-30 years
-
Taxes: $5,721 per year
-
Days on Site: 35 Days
-
Added: Jan 12, 2024 (1 month on market)
-
Updated:
-
Last Checked: 3 months ago
-
MLS®#: E7395296
-
Listed By: Re/max aboutowne realty corp.
If your New Years resolution was to cook more and entertain then you will fall in love with custom built kitchen with large island, plenty of storage and gas top stove open to custom wall unit, kitchen/ familyroom area over looks extra deep private backyard, Located on a quiet street in the lovely area of Brooklin Upper level features 3 bedroom, oversize primary bedroom with walk in closet and large bathroom, and my personal favourite 2nd floor Laundry room! Still need more space, don't miss the fully finished basement, with rec area, full bathroom and extra finished room for office or bedroom. Windows and Roof updated in 2019. Great court location with easy access to highway.
Property Details
Facts for 30 Settler's Court, Whitby
Status
Days on Market: 35
Last Status: Sold
Sold Date: Feb 16, 2024
Closed Date: Apr 16, 2024
Expiry Date: Apr 30, 2024
Sold Price: $995,000
Unavailable Date: Feb 19, 2024
Input Date: Jan 12, 2024
Prior LSC: Listing with no contract changes
Property
Status: Sale
Property Type: Detached
Style: 2-Storey
Size (sq ft): 1500
Age: 16-30
Area: Whitby
Community: Brooklin
Availability Date: Flex
Assessment Amount: $477,000
Assessment Year: 2023
Inside
Bedrooms: 3
Bedrooms Plus: 1
Bathrooms: 4
Kitchens: 1
Rooms: 6
Den/Family Room: Yes
Air Conditioning: Central Air
Fireplace: No
Laundry Level: Upper
Central Vacuum: N
Washrooms: 4
Utilities
Electricity: Yes
Gas: Yes
Cable: Yes
Telephone: Yes
Building
Basement: Finished
Basement 2: Full
Heat Type: Forced Air
Heat Source: Gas
Exterior: Brick
Exterior: Vinyl Siding
Elevator: N
Water Supply: Municipal
Special Designation: Unknown
Retirement: N
Parking
Driveway: Available
Garage Spaces: 1
Garage Type: Detached
Covered Parking Spaces: 2
Total Parking Spaces: 3
Fees
Tax Year: 2023
Tax Legal Description: LOT45 PLAN40M2207WHITBY REGIONALMUNICIPALITYDURHAM
Taxes: $5,721
Highlights
Feature: Cul De Sac
Feature: Grnbelt/Conserv
Land
Cross Street: Winchester Rd E And
Municipality District: Whitby
Fronting On: East
Parcel Number: 162640918
Pool: None
Sewer: Other
Lot Depth: 122.26 Feet
Lot Frontage: 29.53 Feet
Acres: < .50
Zoning: res
Waterfront: None
Rooms
Room details for 30 Settler's Court, Whitby
| Type | Dimensions | Description |
|---|---|---|
| Kitchen Main | - | |
| Family Main | - | |
| Living Main | - | |
| Br 2nd | - | |
| 2nd Br 2nd | - | |
| 3rd Br 2nd | - | |
| Laundry 2nd | - | |
| Family Bsmt | - | |
| 4th Br Bsmt | - |
| XXXXXXXX | XXX XX, XXXX |
XXXX XXX XXXX |
$XXX,XXX |
| XXX XX, XXXX |
XXXXXX XXX XXXX |
$X,XXX,XXX | |
| XXXXXXXX | XXX XX, XXXX |
XXXXXXXX XXX XXXX |
|
| XXX XX, XXXX |
XXXXXX XXX XXXX |
$X,XXX,XXX | |
| XXXXXXXX | XXX XX, XXXX |
XXXXXXX XXX XXXX |
|
| XXX XX, XXXX |
XXXXXX XXX XXXX |
$X,XXX,XXX | |
| XXXXXXXX | XXX XX, XXXX |
XXXXXXX XXX XXXX |
|
| XXX XX, XXXX |
XXXXXX XXX XXXX |
$XXX,XXX |
| XXXXXXXX XXXX | XXX XX, XXXX | $995,000 XXX XXXX |
| XXXXXXXX XXXXXX | XXX XX, XXXX | $1,019,900 XXX XXXX |
| XXXXXXXX XXXXXXXX | XXX XX, XXXX | XXX XXXX |
| XXXXXXXX XXXXXX | XXX XX, XXXX | $1,025,000 XXX XXXX |
| XXXXXXXX XXXXXXX | XXX XX, XXXX | XXX XXXX |
| XXXXXXXX XXXXXX | XXX XX, XXXX | $1,088,000 XXX XXXX |
| XXXXXXXX XXXXXXX | XXX XX, XXXX | XXX XXXX |
| XXXXXXXX XXXXXX | XXX XX, XXXX | $900,000 XXX XXXX |
Car-Dependent
- Almost all errands require a car.

École élémentaire publique L'Héritage
Elementary: PublicChar-Lan Intermediate School
Elementary: PublicSt Peter's School
Elementary: CatholicHoly Trinity Catholic Elementary School
Elementary: CatholicÉcole élémentaire catholique de l'Ange-Gardien
Elementary: CatholicWilliamstown Public School
Elementary: PublicÉcole secondaire publique L'Héritage
Secondary: PublicCharlottenburgh and Lancaster District High School
Secondary: PublicSt Lawrence Secondary School
Secondary: PublicÉcole secondaire catholique La Citadelle
Secondary: CatholicHoly Trinity Catholic Secondary School
Secondary: CatholicCornwall Collegiate and Vocational School
Secondary: Public

