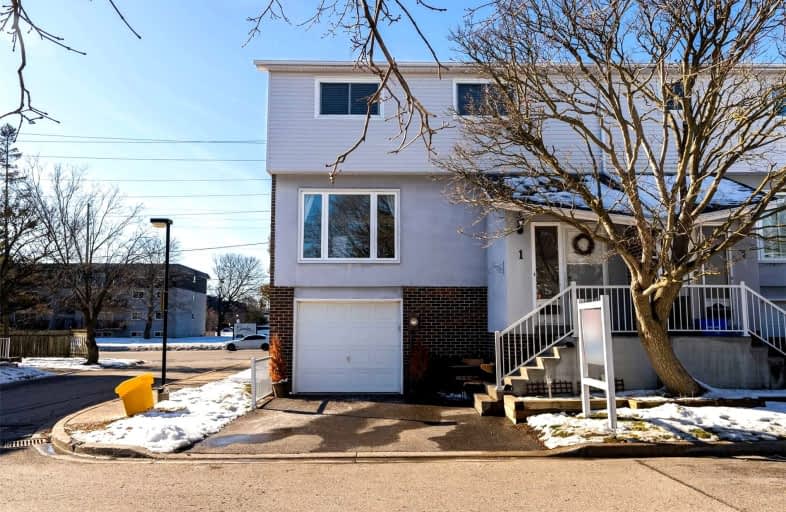Car-Dependent
- Most errands require a car.
Some Transit
- Most errands require a car.
Bikeable
- Some errands can be accomplished on bike.

St Theresa Catholic School
Elementary: CatholicÉÉC Jean-Paul II
Elementary: CatholicC E Broughton Public School
Elementary: PublicSir William Stephenson Public School
Elementary: PublicPringle Creek Public School
Elementary: PublicJulie Payette
Elementary: PublicHenry Street High School
Secondary: PublicAll Saints Catholic Secondary School
Secondary: CatholicAnderson Collegiate and Vocational Institute
Secondary: PublicFather Leo J Austin Catholic Secondary School
Secondary: CatholicDonald A Wilson Secondary School
Secondary: PublicSinclair Secondary School
Secondary: Public-
Sham Rock’s Pub & Grill House
1100 Dundas Street E, Whitby, ON L1N 2K2 0.72km -
Gryphon Pub
114 Dundas St E, Whitby, ON L1N 2H7 0.83km -
Green Street Mansion
121 Green St, Whitby, ON L1N 3Z2 0.9km
-
Spuntino Italian Bakery & Cafe
114 Athol Street, Whitby, ON L1N 2H8 0.82km -
Jacked Up Coffee
132 Brock St N, Whitby, ON L1N 4H4 0.93km -
Tim Hortons
516 Brock Street N, Whitby, ON L1N 4J2 0.95km
-
I.D.A. - Jerry's Drug Warehouse
223 Brock St N, Whitby, ON L1N 4N6 0.84km -
Shoppers Drug Mart
1801 Dundas Street E, Whitby, ON L1N 2L3 2.3km -
Shoppers Drug Mart
910 Dundas Street W, Whitby, ON L1P 1P7 2.57km
-
Silver Star Chinese Food
100A Lupin Drive, Whitby, ON L1N 1X8 0.41km -
Tatra Bistro - Little Schnitzel House
102 B Lupin Drive, Whitby, ON L1N 1X8 0.43km -
Brother's Restaurant
110 Lupin Drive, Whitby, ON L1N 1X8 0.44km
-
Whitby Mall
1615 Dundas Street E, Whitby, ON L1N 7G3 1.83km -
Oshawa Centre
419 King Street West, Oshawa, ON L1J 2K5 4.31km -
The Brick Outlet
1540 Dundas St E, Whitby, ON L1N 2K7 1.56km
-
Freshco
350 Brock Street S, Whitby, ON L1N 4K4 1.18km -
Metro
70 Thickson Rd S, Whitby, ON L1N 7T2 1.57km -
Healthy Planet Whitby
80 Thickson Road South, Unit 3, Whitby, ON L1N 7T2 1.75km
-
Liquor Control Board of Ontario
15 Thickson Road N, Whitby, ON L1N 8W7 1.66km -
LCBO
629 Victoria Street W, Whitby, ON L1N 0E4 3.11km -
LCBO
400 Gibb Street, Oshawa, ON L1J 0B2 4.58km
-
Gus Brown Buick GMC
1201 Dundas Street E, Whitby, ON L1N 2K6 0.9km -
Midway Nissan
1300 Dundas Street East, Whitby, ON L1N 2K5 1.08km -
Carwash Central
800 Brock Street North, Whitby, ON L1N 4J5 1.17km
-
Landmark Cinemas
75 Consumers Drive, Whitby, ON L1N 9S2 2.36km -
Regent Theatre
50 King Street E, Oshawa, ON L1H 1B4 5.88km -
Cineplex Odeon
248 Kingston Road E, Ajax, ON L1S 1G1 6.62km
-
Whitby Public Library
405 Dundas Street W, Whitby, ON L1N 6A1 1.31km -
Whitby Public Library
701 Rossland Road E, Whitby, ON L1N 8Y9 1.68km -
Oshawa Public Library, McLaughlin Branch
65 Bagot Street, Oshawa, ON L1H 1N2 5.56km
-
Ontario Shores Centre for Mental Health Sciences
700 Gordon Street, Whitby, ON L1N 5S9 4.24km -
Lakeridge Health
1 Hospital Court, Oshawa, ON L1G 2B9 5.23km -
Lakeridge Health Ajax Pickering Hospital
580 Harwood Avenue S, Ajax, ON L1S 2J4 8.6km
-
E. A. Fairman park
1.6km -
College Downs Park
9 Ladies College Dr, Whitby ON L1N 6H1 2.48km -
Whitby Soccer Dome
Whitby ON 2.69km
-
RBC Royal Bank
307 Brock St S, Whitby ON L1N 4K3 1.07km -
Canmor Merchant Svc
600 Euclid St, Whitby ON L1N 5C2 1.37km -
TD Bank Financial Group
80 Thickson Rd N (Nichol Ave), Whitby ON L1N 3R1 1.6km
More about this building
View 301 Garden Street, Whitby- 3 bath
- 3 bed
- 1400 sqft
01-1610 Crawforth Street, Whitby, Ontario • L1N 9B1 • Blue Grass Meadows
- 4 bath
- 3 bed
- 1200 sqft
34-1610 Crawforth Street, Whitby, Ontario • L1N 9B1 • Blue Grass Meadows
- 3 bath
- 3 bed
- 1400 sqft
09-1640 Nichol Avenue, Whitby, Ontario • L1N 8P6 • Blue Grass Meadows
- 2 bath
- 3 bed
- 1200 sqft
145-10 Bassett Boulevard, Whitby, Ontario • L1N 9C3 • Pringle Creek









