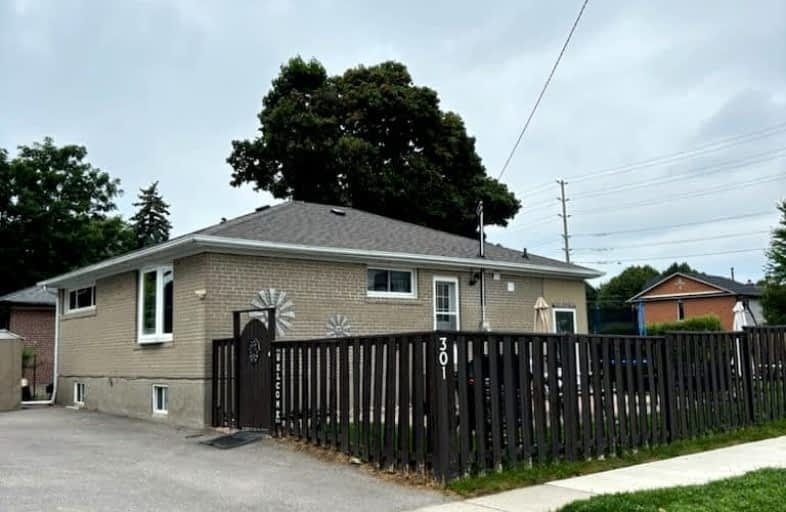Car-Dependent
- Most errands require a car.
39
/100
Some Transit
- Most errands require a car.
42
/100
Somewhat Bikeable
- Most errands require a car.
35
/100

All Saints Elementary Catholic School
Elementary: Catholic
0.99 km
Earl A Fairman Public School
Elementary: Public
1.45 km
Ormiston Public School
Elementary: Public
1.39 km
St Matthew the Evangelist Catholic School
Elementary: Catholic
1.11 km
Jack Miner Public School
Elementary: Public
1.39 km
Captain Michael VandenBos Public School
Elementary: Public
1.39 km
ÉSC Saint-Charles-Garnier
Secondary: Catholic
2.38 km
Henry Street High School
Secondary: Public
2.74 km
All Saints Catholic Secondary School
Secondary: Catholic
1.07 km
Father Leo J Austin Catholic Secondary School
Secondary: Catholic
2.06 km
Donald A Wilson Secondary School
Secondary: Public
1.09 km
Sinclair Secondary School
Secondary: Public
2.77 km
-
Country Lane Park
Whitby ON 1.59km -
Peel Park
Burns St (Athol St), Whitby ON 2.91km -
Rotary Centennial Park
Whitby ON 2.99km
-
Scotiabank
309 Dundas St W, Whitby ON L1N 2M6 2.06km -
RBC Royal Bank
480 Taunton Rd E (Baldwin), Whitby ON L1N 5R5 2.18km -
TD Bank Financial Group
80 Thickson Rd N (Nichol Ave), Whitby ON L1N 3R1 3.46km














