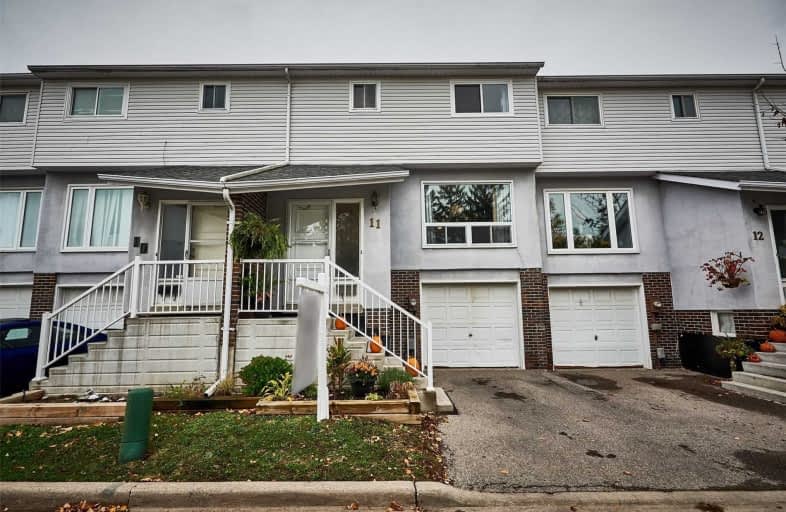Removed on Mar 30, 2021
Note: Property is not currently for sale or for rent.

-
Type: Condo Townhouse
-
Style: 2-Storey
-
Size: 1000 sqft
-
Pets: Restrict
-
Age: No Data
-
Taxes: $2,387 per year
-
Maintenance Fees: 317.95 /mo
-
Days on Site: 2 Days
-
Added: Oct 27, 2020 (2 days on market)
-
Updated:
-
Last Checked: 3 months ago
-
MLS®#: E4969326
-
Listed By: Century 21 percy fulton ltd., brokerage
Gorgeous Spacious Townhome !! Good Size Bedrooms / Totally Renovated !!! / Walk-Out Bsmt W/ 3Pc Bath, Bdrm, Sitting Area, Sliding Doors, Laundry & Garage Access / Updated Kitchen / 2 Renovated Bathrooms / Hardwood Floor On Main Level, New Vinyl Plank Floors In Bedrooms, New Windows & Patio Door, New Electrical Panel (200 Amp). Absolute Move In Ready! Great Downtown Whitby Location, Close To Everything. Quiet Complex W/ Lots Of Green Space.
Extras
Fridge, Stove, B/I Dishwasher, Stackable Washer & Dryer, All Electric Light Fixtures, All Window Coverings, Cac. Exclude: Hot Tub & Drapes. ***Please Note :Owners May Park Overnight In Visitors Parking As Per Mgmt***
Property Details
Facts for 11-303 Garden Street, Whitby
Status
Days on Market: 2
Last Status: Listing with no contract changes
Sold Date: Jun 28, 2025
Closed Date: Nov 30, -0001
Expiry Date: Mar 30, 2021
Unavailable Date: Nov 30, -0001
Input Date: Oct 27, 2020
Property
Status: Sale
Property Type: Condo Townhouse
Style: 2-Storey
Size (sq ft): 1000
Area: Whitby
Community: Downtown Whitby
Availability Date: 60 Days/Tba
Inside
Bedrooms: 3
Bedrooms Plus: 1
Bathrooms: 2
Kitchens: 1
Rooms: 6
Den/Family Room: No
Patio Terrace: None
Unit Exposure: West
Air Conditioning: Central Air
Fireplace: No
Laundry Level: Lower
Ensuite Laundry: Yes
Washrooms: 2
Building
Stories: 6
Basement: Fin W/O
Basement 2: Sep Entrance
Heat Type: Forced Air
Heat Source: Gas
Exterior: Alum Siding
Exterior: Stucco/Plaster
Special Designation: Unknown
Parking
Parking Included: Yes
Garage Type: Built-In
Parking Designation: Owned
Parking Features: Private
Covered Parking Spaces: 1
Total Parking Spaces: 1
Locker
Locker: None
Fees
Tax Year: 2020
Taxes Included: No
Building Insurance Included: Yes
Cable Included: No
Central A/C Included: No
Common Elements Included: Yes
Heating Included: No
Hydro Included: No
Water Included: No
Taxes: $2,387
Highlights
Amenity: Bbqs Allowed
Amenity: Visitor Parking
Feature: Library
Feature: Park
Feature: Public Transit
Feature: School
Feature: School Bus Route
Land
Cross Street: Garden & Dundas
Municipality District: Whitby
Condo
Condo Registry Office: DCC
Condo Corp#: 31
Property Management: Newton-Trelawney
Additional Media
- Virtual Tour: http://www.303garden-11.com/unbranded/
Rooms
Room details for 11-303 Garden Street, Whitby
| Type | Dimensions | Description |
|---|---|---|
| Living Main | 3.56 x 4.90 | Hardwood Floor, Picture Window, Open Concept |
| Dining Main | 3.04 x 3.75 | Hardwood Floor, Picture Window, Combined W/Living |
| Kitchen Main | 2.84 x 3.57 | Tile Floor, Updated |
| Master 2nd | 3.24 x 3.31 | Plank Floor, Closet |
| Br 2nd | 2.52 x 3.20 | Plank Floor, Closet |
| Br 2nd | 3.33 x 3.20 | Plank Floor, Closet |
| Br Ground | 3.10 x 3.90 | Laminate, Closet, 3 Pc Bath |
| Sitting Ground | 3.03 x 2.80 | Laminate, Open Concept, W/O To Yard |
| XXXXXXXX | XXX XX, XXXX |
XXXXXXX XXX XXXX |
|
| XXX XX, XXXX |
XXXXXX XXX XXXX |
$XXX,XXX | |
| XXXXXXXX | XXX XX, XXXX |
XXXX XXX XXXX |
$XXX,XXX |
| XXX XX, XXXX |
XXXXXX XXX XXXX |
$XXX,XXX | |
| XXXXXXXX | XXX XX, XXXX |
XXXXXXX XXX XXXX |
|
| XXX XX, XXXX |
XXXXXX XXX XXXX |
$XXX,XXX |
| XXXXXXXX XXXXXXX | XXX XX, XXXX | XXX XXXX |
| XXXXXXXX XXXXXX | XXX XX, XXXX | $479,900 XXX XXXX |
| XXXXXXXX XXXX | XXX XX, XXXX | $350,000 XXX XXXX |
| XXXXXXXX XXXXXX | XXX XX, XXXX | $369,000 XXX XXXX |
| XXXXXXXX XXXXXXX | XXX XX, XXXX | XXX XXXX |
| XXXXXXXX XXXXXX | XXX XX, XXXX | $369,000 XXX XXXX |

St Theresa Catholic School
Elementary: CatholicÉÉC Jean-Paul II
Elementary: CatholicC E Broughton Public School
Elementary: PublicSir William Stephenson Public School
Elementary: PublicPringle Creek Public School
Elementary: PublicJulie Payette
Elementary: PublicHenry Street High School
Secondary: PublicAll Saints Catholic Secondary School
Secondary: CatholicAnderson Collegiate and Vocational Institute
Secondary: PublicFather Leo J Austin Catholic Secondary School
Secondary: CatholicDonald A Wilson Secondary School
Secondary: PublicSinclair Secondary School
Secondary: PublicMore about this building
View 303 Garden Street, Whitby- 2 bath
- 3 bed
- 1200 sqft
145-10 Bassett Boulevard, Whitby, Ontario • L1N 9C3 • Pringle Creek



