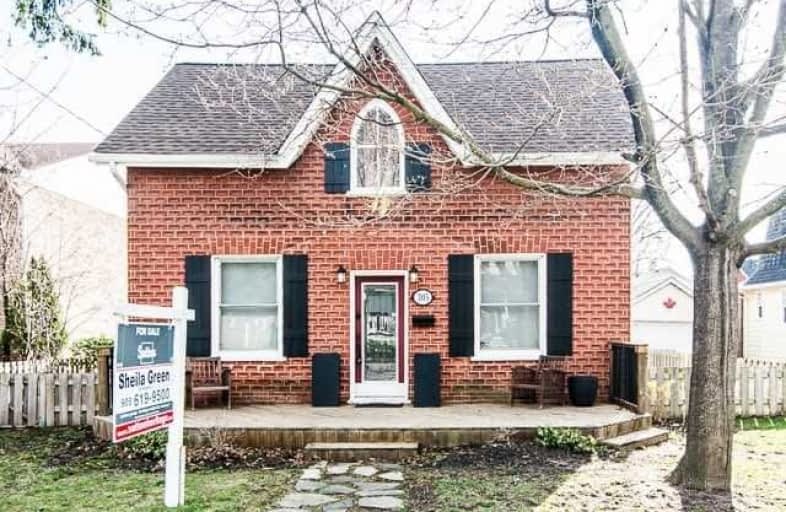Sold on May 02, 2019
Note: Property is not currently for sale or for rent.

-
Type: Detached
-
Style: 2-Storey
-
Size: 1500 sqft
-
Lot Size: 66 x 103 Feet
-
Age: No Data
-
Taxes: $4,027 per year
-
Days on Site: 9 Days
-
Added: Sep 07, 2019 (1 week on market)
-
Updated:
-
Last Checked: 2 months ago
-
MLS®#: E4425096
-
Listed By: Sutton group-heritage realty inc., brokerage
Beautiful Century Home In The Heart Of Downtown Whitby. Full Of Charm And Modern Conveniences. Open Concept Main Floor, Family Kitchen, Large Great Room, Main Floor Laundry. Three Bedrooms, Modern Bathrooms. Private Yard, Deck And Hot Tub. Roof 2013, Central Air 2009, Gas Furnace 2017,
Extras
Fridge, Stove, Built-In Dishwasher, Microwave, Washer And Dryer, Window Coverings, Electric Light Fixtures, Hot Tub, Gas Barbeque, Hot Water Tank Is Owned.
Property Details
Facts for 305 Centre Street North, Whitby
Status
Days on Market: 9
Last Status: Sold
Sold Date: May 02, 2019
Closed Date: May 31, 2019
Expiry Date: Jul 31, 2019
Sold Price: $575,000
Unavailable Date: May 02, 2019
Input Date: Apr 23, 2019
Property
Status: Sale
Property Type: Detached
Style: 2-Storey
Size (sq ft): 1500
Area: Whitby
Community: Downtown Whitby
Availability Date: Tba
Inside
Bedrooms: 3
Bathrooms: 2
Kitchens: 1
Rooms: 8
Den/Family Room: Yes
Air Conditioning: Central Air
Fireplace: No
Laundry Level: Main
Central Vacuum: N
Washrooms: 2
Utilities
Electricity: Yes
Gas: Yes
Cable: Yes
Telephone: Yes
Building
Basement: Full
Basement 2: Unfinished
Heat Type: Forced Air
Heat Source: Gas
Exterior: Brick
Exterior: Vinyl Siding
Elevator: N
UFFI: No
Water Supply: Municipal
Special Designation: Unknown
Parking
Driveway: Private
Garage Spaces: 1
Garage Type: Detached
Covered Parking Spaces: 2
Total Parking Spaces: 3
Fees
Tax Year: 2018
Tax Legal Description: Lt 79 P1 H 50030 Whitby; Town Of Whitby
Taxes: $4,027
Highlights
Feature: Fenced Yard
Feature: Level
Feature: Public Transit
Feature: School
Land
Cross Street: Brock & Dundas
Municipality District: Whitby
Fronting On: East
Pool: None
Sewer: Sewers
Lot Depth: 103 Feet
Lot Frontage: 66 Feet
Rooms
Room details for 305 Centre Street North, Whitby
| Type | Dimensions | Description |
|---|---|---|
| Family Ground | 3.51 x 7.38 | W/O To Deck, Beamed, Hardwood Floor |
| Kitchen Ground | 4.00 x 4.92 | Stainless Steel Appl, Granite Counter, Centre Island |
| Dining Ground | 3.69 x 5.53 | Hardwood Floor, Beamed, Wainscoting |
| Sitting Ground | 2.76 x 5.23 | Hardwood Floor, Beamed, Wainscoting |
| Laundry Ground | 2.76 x 2.76 | Granite Counter, Stainless Steel Appl |
| Bathroom Ground | 1.84 x 2.76 | 3 Pc Bath |
| Master 2nd | 3.38 x 8.61 | Hardwood Floor |
| Br 2nd | 2.76 x 4.30 | Hardwood Floor |
| Br 2nd | 2.76 x 2.76 | Hardwood Floor |
| Bathroom 2nd | 2.15 x 2.76 |
| XXXXXXXX | XXX XX, XXXX |
XXXX XXX XXXX |
$XXX,XXX |
| XXX XX, XXXX |
XXXXXX XXX XXXX |
$XXX,XXX |
| XXXXXXXX XXXX | XXX XX, XXXX | $575,000 XXX XXXX |
| XXXXXXXX XXXXXX | XXX XX, XXXX | $549,000 XXX XXXX |

Earl A Fairman Public School
Elementary: PublicSt John the Evangelist Catholic School
Elementary: CatholicSt Marguerite d'Youville Catholic School
Elementary: CatholicWest Lynde Public School
Elementary: PublicSir William Stephenson Public School
Elementary: PublicJulie Payette
Elementary: PublicÉSC Saint-Charles-Garnier
Secondary: CatholicHenry Street High School
Secondary: PublicAll Saints Catholic Secondary School
Secondary: CatholicAnderson Collegiate and Vocational Institute
Secondary: PublicFather Leo J Austin Catholic Secondary School
Secondary: CatholicDonald A Wilson Secondary School
Secondary: Public- 3 bath
- 3 bed
50 Peter Hogg Court, Whitby, Ontario • L1P 0N2 • Rural Whitby


